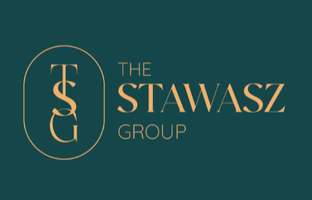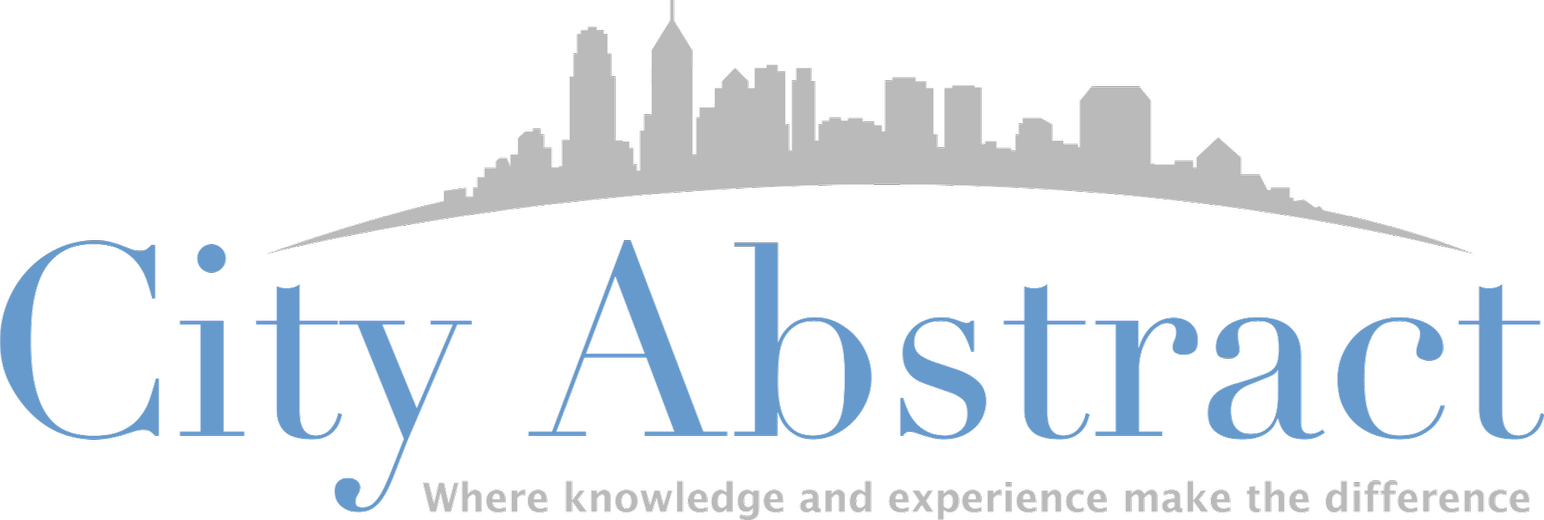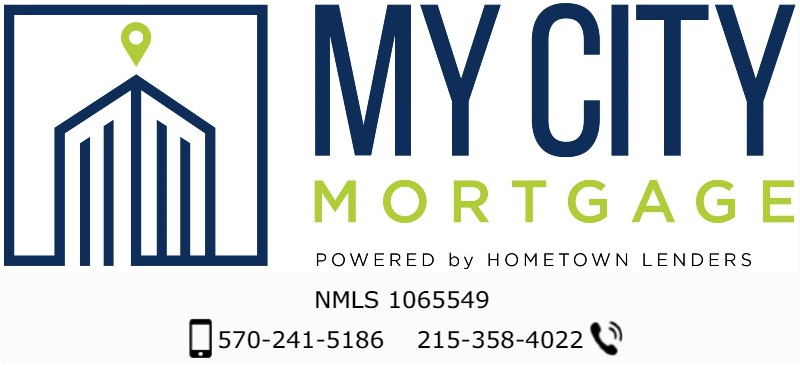7318 BOBOLINK CT Columbia, MD 21046
4 Beds
3 Baths
2,654 SqFt
UPDATED:
Key Details
Property Type Single Family Home
Sub Type Detached
Listing Status Active
Purchase Type For Sale
Square Footage 2,654 sqft
Price per Sqft $254
Subdivision Village Of Kings Contrivance
MLS Listing ID MDHW2052530
Style Split Level
Bedrooms 4
Full Baths 2
Half Baths 1
HOA Fees $1,515/ann
HOA Y/N Y
Abv Grd Liv Area 2,654
Originating Board BRIGHT
Year Built 1986
Available Date 2025-05-02
Annual Tax Amount $7,918
Tax Year 2024
Lot Size 9,475 Sqft
Acres 0.22
Property Sub-Type Detached
Property Description
Step inside to find new luxury vinyl flooring throughout the main level, a fully renovated eat-in kitchen with quartz countertops, white cabinets, and stainless steel appliances. Off the kitchen is a cozy family room with carpet, built-in shelves, and a walk-out to a second deck that's even pre-wired for a hot tub. Spacious living and dining rooms create plenty of space for hosting/entertaining. Not to be missed is an oversized light-filled bonus family room/guest space/home office complete with built-ins! The finished basement has a nice guest space or home office with a closet and built-ins. Finished basement area perfect for a playroom or gym! Convenient laundry/mudroom is located right off the garage.
Upstairs, the large primary suite features two closets and a gorgeous updated bathroom with a double vanity, tiled shower, and skylights that bring in lots of natural light. Two additional oversized bedrooms complete the upstairs with a hall bath.
Enjoy the outdoors on either of the two decks, or hop on nearby walking trails right from your backyard. Plus, you're just minutes from parks, playgrounds, a pool, and great commuter routes like 29, 32, and I-95.
This home has been thoughtfully updated and well cared for with plenty of room for everyone! Schedule your showing today!
Location
State MD
County Howard
Zoning NT
Rooms
Other Rooms Living Room, Dining Room, Primary Bedroom, Kitchen, Family Room, Recreation Room, Primary Bathroom
Basement Connecting Stairway, Fully Finished, Full, Heated, Improved, Interior Access
Interior
Interior Features Attic/House Fan, Carpet, Chair Railings, Built-Ins, Breakfast Area, Ceiling Fan(s), Combination Dining/Living, Crown Moldings, Dining Area, Family Room Off Kitchen, Formal/Separate Dining Room, Kitchen - Eat-In, Kitchen - Table Space, Pantry, Primary Bath(s), Attic, Upgraded Countertops, Skylight(s)
Hot Water Electric
Heating Heat Pump(s)
Cooling Central A/C, Ceiling Fan(s)
Flooring Luxury Vinyl Plank, Partially Carpeted
Equipment Dishwasher, Dryer, Exhaust Fan, Oven/Range - Electric, Range Hood, Refrigerator, Stainless Steel Appliances, Washer
Fireplace N
Window Features Skylights
Appliance Dishwasher, Dryer, Exhaust Fan, Oven/Range - Electric, Range Hood, Refrigerator, Stainless Steel Appliances, Washer
Heat Source Electric
Exterior
Exterior Feature Deck(s)
Parking Features Garage - Front Entry, Inside Access, Garage Door Opener
Garage Spaces 2.0
Amenities Available Basketball Courts, Common Grounds, Community Center, Jog/Walk Path, Lake, Picnic Area, Pool Mem Avail, Recreational Center, Tot Lots/Playground, Other
Water Access N
View Trees/Woods
Accessibility None
Porch Deck(s)
Attached Garage 2
Total Parking Spaces 2
Garage Y
Building
Lot Description Backs to Trees, Cul-de-sac, Front Yard, No Thru Street, Private, Rear Yard, SideYard(s)
Story 4
Foundation Other
Sewer Public Sewer
Water Public
Architectural Style Split Level
Level or Stories 4
Additional Building Above Grade, Below Grade
New Construction N
Schools
School District Howard County Public School System
Others
Senior Community No
Tax ID 1416163449
Ownership Fee Simple
SqFt Source Assessor
Special Listing Condition Standard








