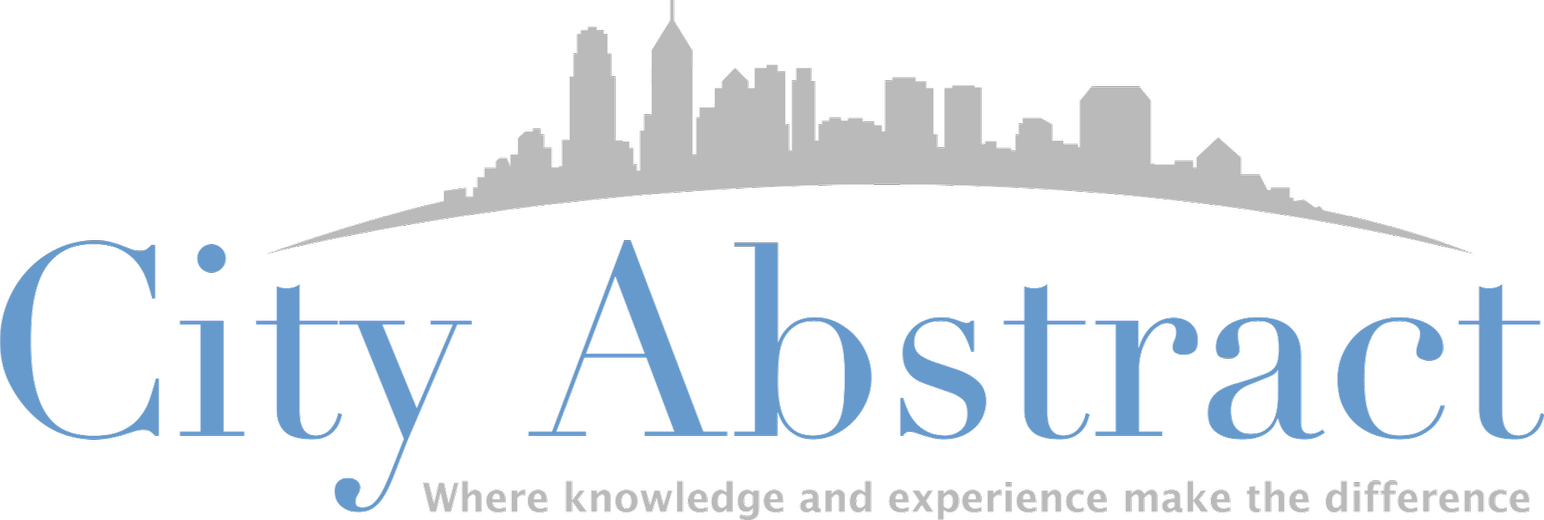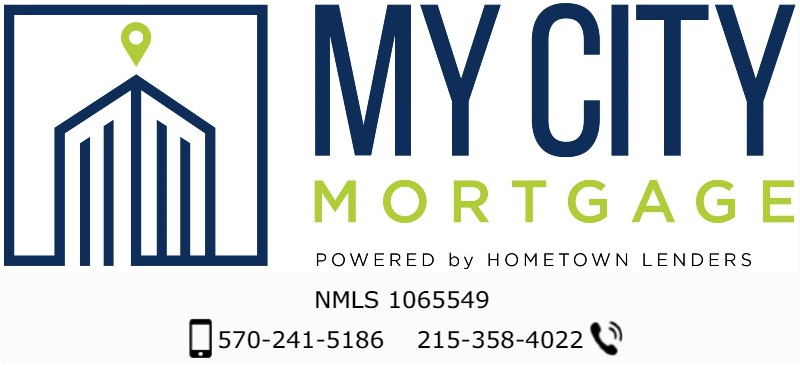454 KINGWOOD RD Linthicum Heights, MD 21090
4 Beds
3 Baths
1,804 SqFt
OPEN HOUSE
Sat May 03, 2:00pm - 4:00pm
UPDATED:
Key Details
Property Type Single Family Home
Sub Type Detached
Listing Status Active
Purchase Type For Sale
Square Footage 1,804 sqft
Price per Sqft $246
Subdivision Michaelton Manor
MLS Listing ID MDAA2113350
Style Ranch/Rambler
Bedrooms 4
Full Baths 3
HOA Y/N N
Abv Grd Liv Area 1,232
Originating Board BRIGHT
Year Built 1977
Available Date 2025-05-01
Annual Tax Amount $4,068
Tax Year 2024
Lot Size 7,865 Sqft
Acres 0.18
Property Sub-Type Detached
Property Description
Nestled in a serene cul-de-sac, this 4-bedroom, 3-bathroom home offers the perfect blend of comfort and elegance. As you step inside, you'll be greeted by a spacious living area filled with natural light, ideal for both relaxation and entertaining. The modern kitchen boasts sleek countertops, ample cabinetry, and appliances.
The master bedroom features an en-suite bathroom and generous closet space. Three additional bedrooms provide plenty of room for family, guests, or a home office. Each bathroom is beautifully appointed with contemporary fixtures and finishes.
Step outside to discover a beautiful deck perfect for outdoor gatherings, barbecues, or simply unwinding after a long day. The private backyard offers ample space for gardening or play.
Located in a friendly and welcoming neighborhood, 454 Kingwood Rd is close to excellent schools, parks, and local amenities. Enjoy the convenience of nearby shopping, dining, and easy access to major highways, making commuting a breeze. The cul-de-sac location ensures minimal traffic, offering a peaceful and safe environment.
Don't miss the opportunity to make this exceptional property your new home. Schedule a viewing today and experience the charm and convenience of 454 Kingwood Rd for yourself! 🏡
Location
State MD
County Anne Arundel
Zoning R5
Rooms
Basement Fully Finished
Main Level Bedrooms 3
Interior
Hot Water Electric
Heating Heat Pump(s)
Cooling Central A/C, Ceiling Fan(s)
Fireplaces Number 2
Fireplaces Type Electric, Equipment, Wood
Fireplace Y
Heat Source Oil
Exterior
Water Access N
Accessibility None
Garage N
Building
Story 1
Foundation Block
Sewer Public Sewer
Water Public
Architectural Style Ranch/Rambler
Level or Stories 1
Additional Building Above Grade, Below Grade
New Construction N
Schools
School District Anne Arundel County Public Schools
Others
Senior Community No
Tax ID 020547504095513
Ownership Fee Simple
SqFt Source Assessor
Acceptable Financing Cash, Conventional, FHA, VA
Listing Terms Cash, Conventional, FHA, VA
Financing Cash,Conventional,FHA,VA
Special Listing Condition Standard








