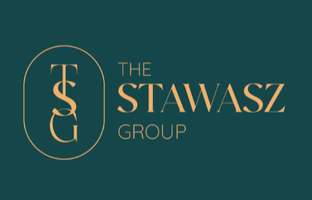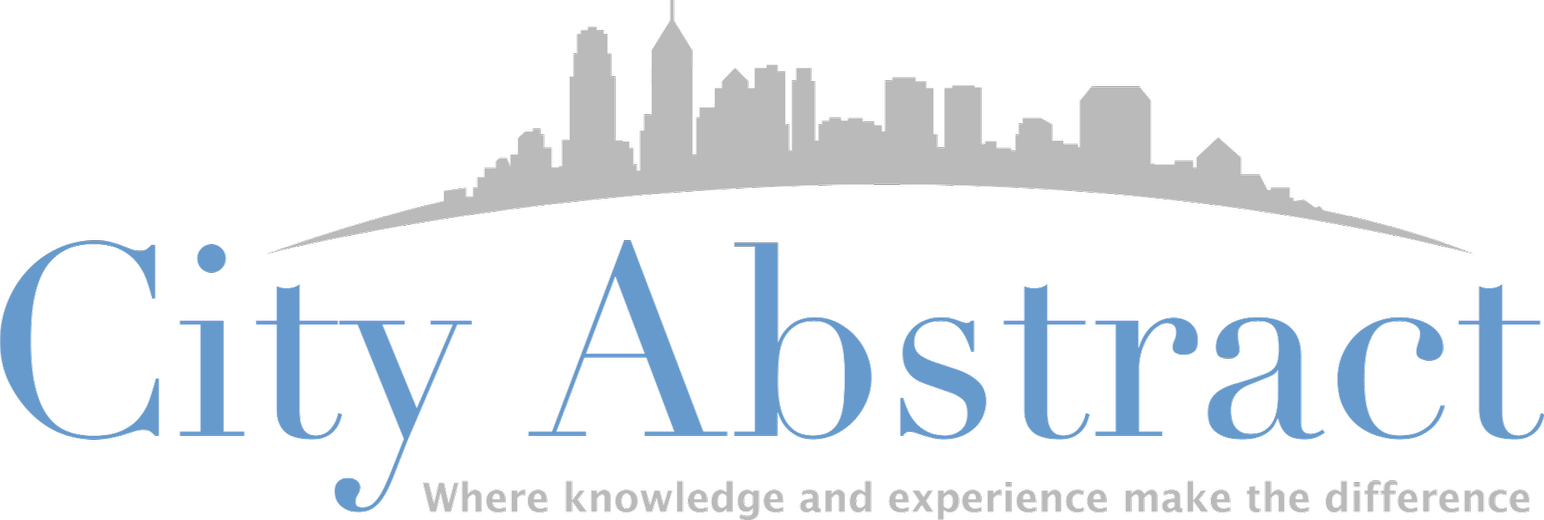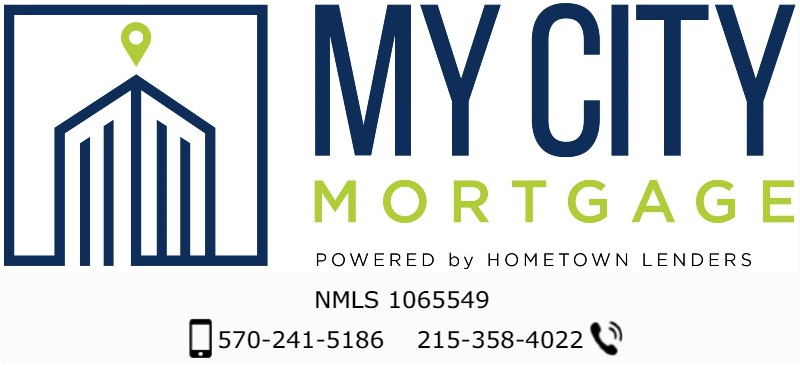3909 BIRCH CIR #41 Wilmington, DE 19808
2 Beds
2 Baths
UPDATED:
Key Details
Property Type Condo
Sub Type Condo/Co-op
Listing Status Active
Purchase Type For Sale
Subdivision Birch Pointe
MLS Listing ID DENC2080934
Style Unit/Flat
Bedrooms 2
Full Baths 2
Condo Fees $340/mo
HOA Y/N N
Originating Board BRIGHT
Year Built 1985
Annual Tax Amount $2,324
Tax Year 2024
Lot Dimensions 0.00 x 0.00
Property Sub-Type Condo/Co-op
Property Description
Welcome to 3909 Birch Circle, Unit #41 — a bright and airy 2-bedroom, 2-bathroom condo that has been thoughtfully updated and is move-in ready! Step inside to find fresh paint, new flooring throughout, and tons of recent upgrades, including newer appliances that make everyday living a breeze.
The spacious living room boasts soaring ceilings that create an open, light-filled atmosphere. A second-level loft adds flexible space perfect for a home office, reading nook, or additional lounge area, all while overlooking the main living space below.
Step out onto the private deck — ideal for relaxing with a morning coffee or winding down after a long day. Even better, the HOA is planning a full deck renovation soon, enhancing both comfort and value.
Conveniently located close to major routes, shopping, dining, and parks, this home offers the perfect blend of style, function, and location. Don't miss your chance to own this beautiful condo!
Location
State DE
County New Castle
Area Wilmington (30906)
Zoning NCAP
Rooms
Main Level Bedrooms 2
Interior
Interior Features Breakfast Area, Ceiling Fan(s), Dining Area, Entry Level Bedroom, Family Room Off Kitchen, Skylight(s), Upgraded Countertops, Wood Floors
Hot Water Electric
Heating Heat Pump - Electric BackUp, Forced Air
Cooling Central A/C
Fireplaces Number 1
Equipment Built-In Microwave, Dishwasher, Dryer, Oven - Single, Refrigerator, Stainless Steel Appliances, Stove, Washer
Furnishings No
Fireplace Y
Window Features Skylights
Appliance Built-In Microwave, Dishwasher, Dryer, Oven - Single, Refrigerator, Stainless Steel Appliances, Stove, Washer
Heat Source Electric
Laundry Main Floor
Exterior
Exterior Feature Deck(s)
Amenities Available Common Grounds, Extra Storage
Water Access N
Accessibility None
Porch Deck(s)
Garage N
Building
Story 2
Unit Features Garden 1 - 4 Floors
Sewer Public Sewer
Water Public
Architectural Style Unit/Flat
Level or Stories 2
Additional Building Above Grade, Below Grade
New Construction N
Schools
School District Red Clay Consolidated
Others
Pets Allowed Y
HOA Fee Include Common Area Maintenance,Ext Bldg Maint,Sewer,Snow Removal,Trash,Water
Senior Community No
Tax ID 08-042.20-035.C.0041
Ownership Condominium
Acceptable Financing Cash, Conventional
Listing Terms Cash, Conventional
Financing Cash,Conventional
Special Listing Condition Standard
Pets Allowed No Pet Restrictions








