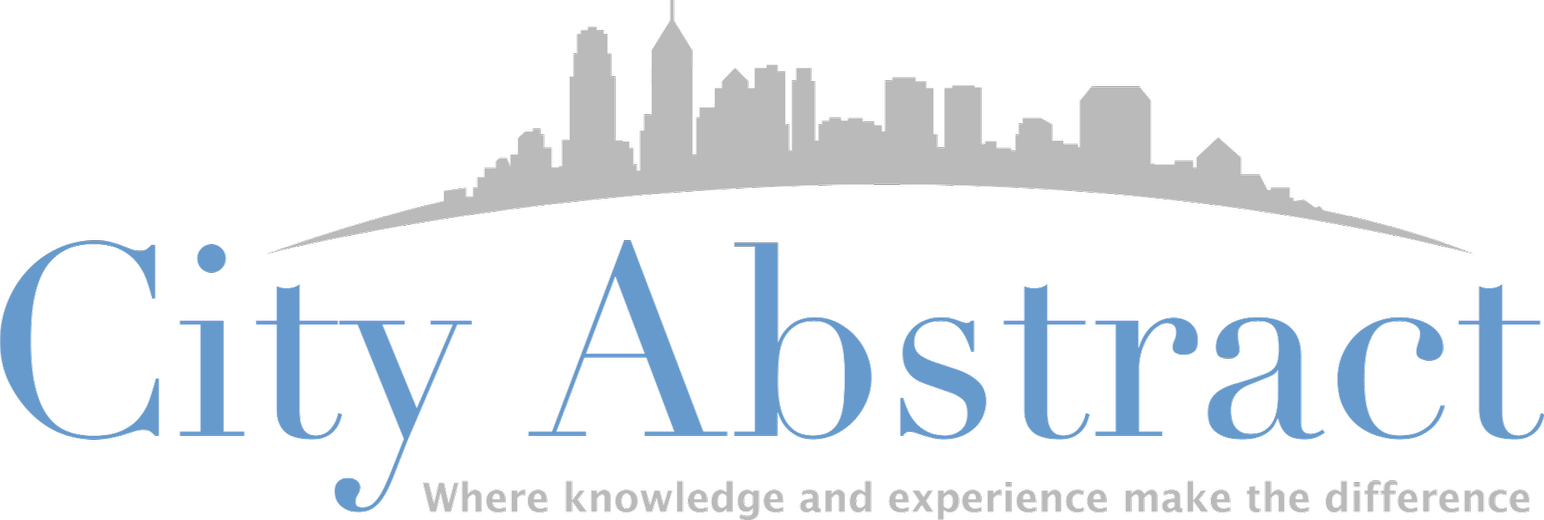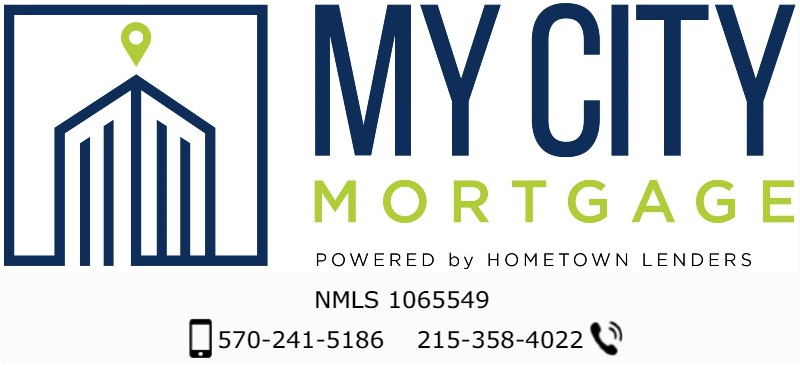8806 CARDINAL CT Laurel, MD 20723
4 Beds
3 Baths
2,814 SqFt
OPEN HOUSE
Sat May 31, 1:00pm - 3:00pm
UPDATED:
Key Details
Property Type Single Family Home
Sub Type Detached
Listing Status Coming Soon
Purchase Type For Sale
Square Footage 2,814 sqft
Price per Sqft $283
Subdivision Cardinal Forest
MLS Listing ID MDHW2051908
Style Colonial
Bedrooms 4
Full Baths 2
Half Baths 1
HOA Y/N N
Abv Grd Liv Area 2,814
Year Built 1985
Available Date 2025-05-30
Annual Tax Amount $8,994
Tax Year 2024
Lot Size 0.324 Acres
Acres 0.32
Property Sub-Type Detached
Source BRIGHT
Property Description
This beautiful Colonial-style home is almost ready for showings! Featuring a welcoming two-story foyer, spacious living and dining rooms, and a cozy family room with a fireplace, this home offers timeless charm and modern conveniences.
The kitchen boasts granite countertops, stainless steel appliances, and flows effortlessly into the main living space—perfect for entertaining. There is a low-maintenance composite deck, ideal for outdoor gatherings.
Upstairs, you'll find four generously sized bedrooms and two full baths. The washer and dryer are conveniently located on the upper level. Additional highlights include a powder room on the main level, and a two-car garage.
Don't miss your chance to see this inviting home before it's gone.
Location
State MD
County Howard
Zoning R20
Rooms
Other Rooms Living Room, Dining Room, Primary Bedroom, Bedroom 2, Bedroom 3, Bedroom 4, Kitchen, Family Room, Basement, Foyer
Basement Connecting Stairway, Unfinished, Daylight, Partial
Interior
Interior Features Attic, Attic/House Fan, Bathroom - Stall Shower, Bathroom - Tub Shower, Breakfast Area, Carpet, Chair Railings, Crown Moldings, Dining Area, Family Room Off Kitchen, Floor Plan - Open, Floor Plan - Traditional, Formal/Separate Dining Room, Kitchen - Eat-In, Kitchen - Table Space, Pantry, Primary Bath(s), Upgraded Countertops, Walk-in Closet(s), Wood Floors
Hot Water Electric
Heating Heat Pump(s)
Cooling Central A/C, Ceiling Fan(s)
Flooring Carpet, Ceramic Tile, Hardwood
Fireplaces Number 1
Fireplaces Type Gas/Propane, Brick, Mantel(s)
Equipment Dishwasher, Dryer, Oven - Single, Oven/Range - Gas, Refrigerator, Stainless Steel Appliances, Washer, Water Heater
Fireplace Y
Window Features Double Pane,Screens,Vinyl Clad
Appliance Dishwasher, Dryer, Oven - Single, Oven/Range - Gas, Refrigerator, Stainless Steel Appliances, Washer, Water Heater
Heat Source Electric
Laundry Upper Floor
Exterior
Exterior Feature Deck(s), Porch(es)
Parking Features Garage - Front Entry, Garage Door Opener, Inside Access
Garage Spaces 4.0
Water Access N
View Garden/Lawn
Accessibility Other
Porch Deck(s), Porch(es)
Attached Garage 2
Total Parking Spaces 4
Garage Y
Building
Lot Description Cul-de-sac, Front Yard, Landscaping, Rear Yard, SideYard(s)
Story 3
Foundation Other
Sewer Public Sewer
Water Public
Architectural Style Colonial
Level or Stories 3
Additional Building Above Grade, Below Grade
Structure Type 2 Story Ceilings,9'+ Ceilings,Dry Wall,High
New Construction N
Schools
Middle Schools Hammond
High Schools Reservoir
School District Howard County Public School System
Others
Senior Community No
Tax ID 1406485197
Ownership Fee Simple
SqFt Source Assessor
Security Features Main Entrance Lock,Smoke Detector
Special Listing Condition Standard






