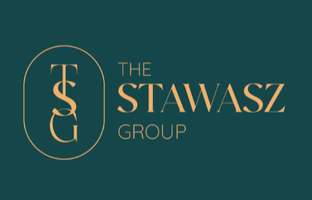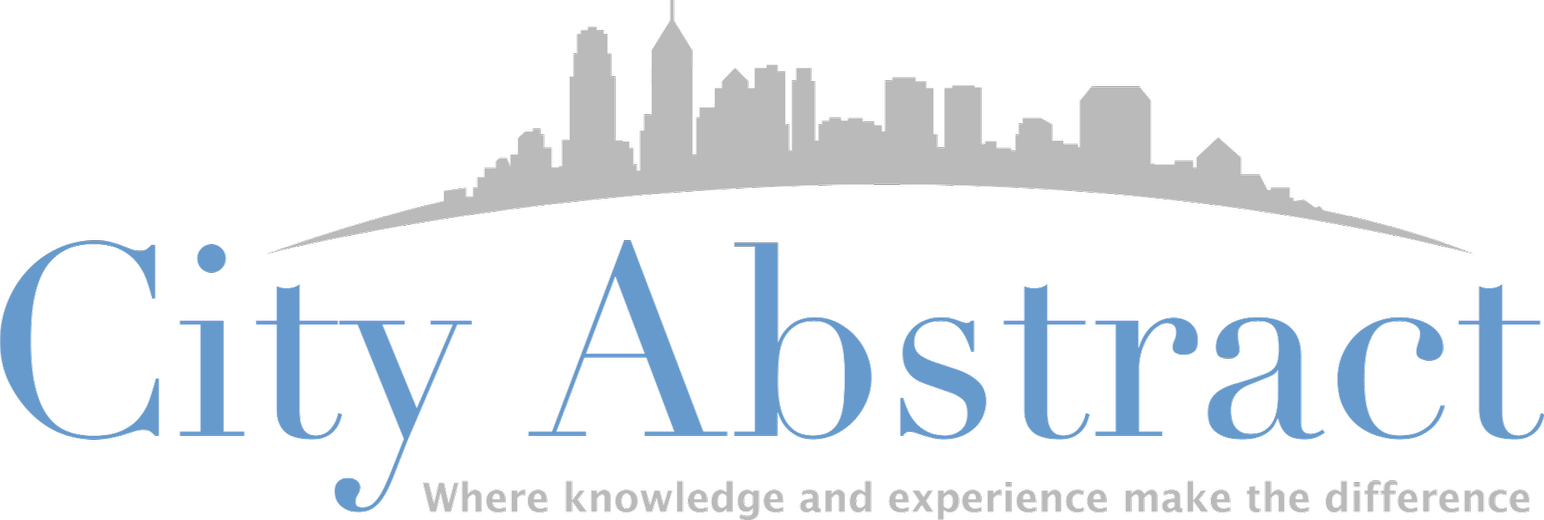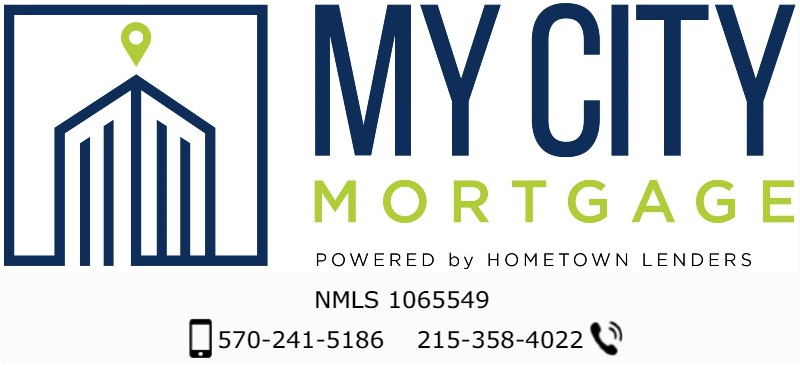5 SALEM WAY Malvern, PA 19355
4 Beds
4 Baths
3,623 SqFt
UPDATED:
Key Details
Property Type Single Family Home
Sub Type Detached
Listing Status Coming Soon
Purchase Type For Sale
Square Footage 3,623 sqft
Price per Sqft $241
Subdivision None Available
MLS Listing ID PACT2098844
Style Colonial
Bedrooms 4
Full Baths 2
Half Baths 2
HOA Y/N N
Abv Grd Liv Area 2,937
Year Built 1972
Available Date 2025-05-29
Annual Tax Amount $14,179
Tax Year 2024
Lot Size 1.800 Acres
Acres 1.8
Lot Dimensions 0.00 x 0.00
Property Sub-Type Detached
Source BRIGHT
Property Description
Welcome to 5 Salem Way – a classic colonial retreat nestled on 1.8 private acres in one of Malvern's most desirable cul-de-sac neighborhoods.
Set well back from the road on a picturesque, tree-lined street, this stately home blends timeless curb appeal with extraordinary privacy and potential. The red façade with crisp white trim, symmetrical windows, and columned entry exudes classic Main Line charm, while the long private drive and mature landscaping create a peaceful sense of arrival.
Step inside to a wide, slate-tiled foyer crowned with elegant molding and anchored by a traditional staircase. To your right, a sunlit formal living room offers a cozy wood-burning fireplace—ideal for quiet evenings or holiday gatherings. To the left, a formal dining room awaits, perfect for hosting family dinners and celebrations.
At the heart of the home lies a bright, functional kitchen with a wall of wood cabinetry, generous counter space, and a large picture window overlooking the expansive backyard. An adjacent eat-in area is ideal for casual meals or morning coffee. The kitchen flows seamlessly into the dining room, formal living room, and a spacious family room with a second fireplace—making it easy to stay connected during everyday routines or special occasions.
Step through sliding glass doors and find yourself in an outdoor oasis. A hardscape patio with a striped awning offers the perfect shaded spot for al fresco dining or relaxing poolside. The in-ground pool sparkles at the center of the sprawling backyard, framed by a flat lawn and tall trees for maximum privacy. With almost two acres of usable land, there's room to roam, play, garden, and entertain—this is outdoor living at its best.
Upstairs, the spacious primary suite offers a private escape with an en-suite bath and walk-in closet. Three additional sun-drenched bedrooms share a well-appointed hall bath, all connected by bright hallways that reflect the home's warm, classic character.
Need more space to spread out? The refinished lower level adds flexible living space as well as a half bathroom for convenience—ideal for a rec room, playroom, gym, or home office. Additional highlights include an attached garage, ample storage, and original hardwood floors throughout much of the home.
Located just minutes from the shops and restaurants of downtown Paoli, award-winning Tredyffrin Easttown School System, the R5 regional rail, and major routes like 202 and the turnpike, this home offers the perfect blend of peaceful seclusion and everyday convenience.
Classic, comfortable, and surrounded by nature—5 Salem Way is more than just a home. It's a lifestyle. Come make it yours.
Location
State PA
County Chester
Area Tredyffrin Twp (10343)
Zoning RESIDENTIAL
Rooms
Basement Partially Finished
Interior
Interior Features Chair Railings, Bathroom - Tub Shower, Bathroom - Stall Shower, Breakfast Area, Built-Ins, Crown Moldings, Dining Area, Exposed Beams, Family Room Off Kitchen, Kitchen - Eat-In, Primary Bath(s), Walk-in Closet(s), Window Treatments, Wood Floors
Hot Water Electric
Heating Forced Air
Cooling Central A/C
Flooring Hardwood
Fireplaces Number 2
Fireplaces Type Stone, Wood, Mantel(s)
Equipment Built-In Microwave, Built-In Range, Cooktop, Dishwasher, Disposal, Dryer, Microwave, Oven - Self Cleaning, Oven - Wall, Oven - Single, Oven/Range - Gas, Refrigerator
Fireplace Y
Appliance Built-In Microwave, Built-In Range, Cooktop, Dishwasher, Disposal, Dryer, Microwave, Oven - Self Cleaning, Oven - Wall, Oven - Single, Oven/Range - Gas, Refrigerator
Heat Source Natural Gas
Laundry Lower Floor
Exterior
Exterior Feature Patio(s)
Parking Features Garage - Side Entry
Garage Spaces 2.0
Fence Split Rail, Partially
Pool In Ground
Water Access N
Roof Type Shingle
Accessibility None
Porch Patio(s)
Attached Garage 2
Total Parking Spaces 2
Garage Y
Building
Lot Description Front Yard, Rear Yard
Story 2
Foundation Block
Sewer On Site Septic
Water Public
Architectural Style Colonial
Level or Stories 2
Additional Building Above Grade, Below Grade
New Construction N
Schools
School District Tredyffrin-Easttown
Others
Senior Community No
Tax ID 43-04 -0109.0600
Ownership Fee Simple
SqFt Source Assessor
Security Features Security System
Special Listing Condition Standard








