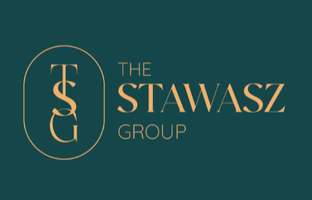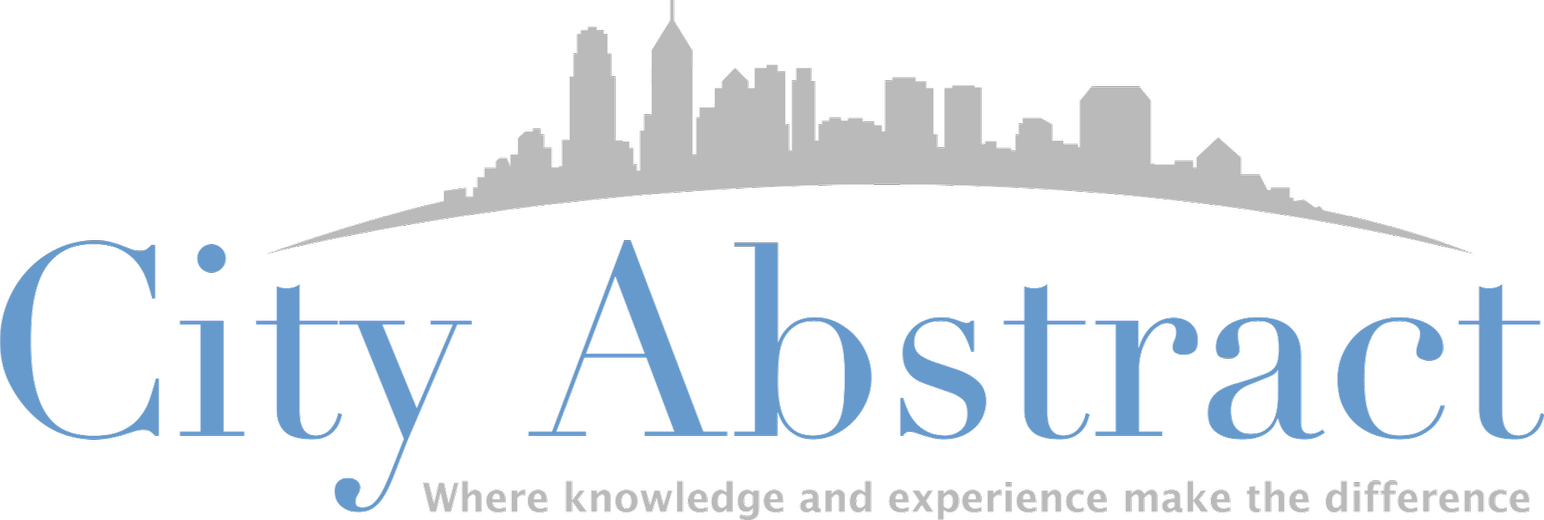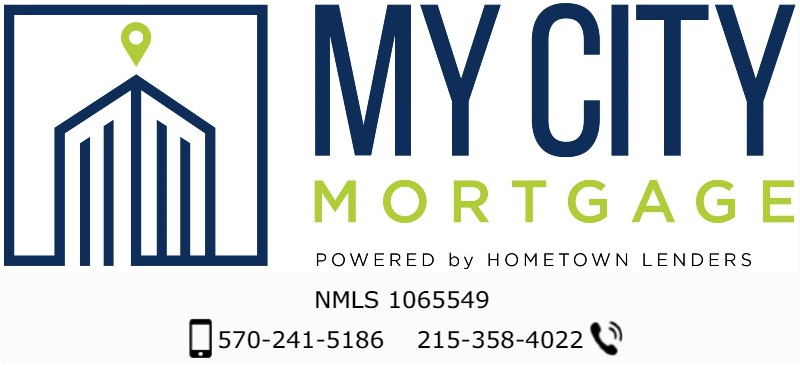23140 COBBLESTONE LN #109 California, MD 20619
2 Beds
2 Baths
1,216 SqFt
UPDATED:
Key Details
Property Type Condo
Sub Type Condo/Co-op
Listing Status Active
Purchase Type For Sale
Square Footage 1,216 sqft
Price per Sqft $172
Subdivision The Villages At Wildewood
MLS Listing ID MDSM2025108
Style Colonial
Bedrooms 2
Full Baths 2
Condo Fees $525/mo
HOA Fees $257/mo
HOA Y/N Y
Abv Grd Liv Area 1,216
Year Built 1995
Annual Tax Amount $1,152
Tax Year 2024
Property Sub-Type Condo/Co-op
Source BRIGHT
Property Description
Inside, you'll enjoy a bright and open layout designed for easy living. The spacious living area flows seamlessly into a well-appointed kitchen and dining space, making entertaining or relaxing a breeze. Both bedrooms offer generous closet space, and the primary suite includes a private bath for added comfort.
As part of the Wildewood community, residents enjoy access to a community center, meeting rooms, salon, common grounds, and services including newspaper delivery and transportation. Whether you're socializing with neighbors or enjoying quiet moments, The Villages makes it easy to feel right at home.
Enjoy the best of low-maintenance living in this peaceful, amenity-rich retirement community.
Schedule your private tour today!
Location
State MD
County Saint Marys
Zoning RL
Rooms
Other Rooms Living Room, Dining Room, Primary Bedroom, Bedroom 2, Kitchen, Laundry, Bathroom 2, Primary Bathroom
Main Level Bedrooms 2
Interior
Interior Features Kitchen - Island, Combination Dining/Living, Primary Bath(s), Floor Plan - Open, Bathroom - Tub Shower, Bathroom - Walk-In Shower, Breakfast Area, Carpet, Ceiling Fan(s), Entry Level Bedroom, Family Room Off Kitchen, Kitchen - Eat-In, Wood Floors, Upgraded Countertops
Hot Water Natural Gas
Heating Forced Air
Cooling Central A/C
Flooring Ceramic Tile, Engineered Wood
Equipment Dishwasher, Exhaust Fan, Refrigerator, Washer/Dryer Stacked, Water Heater, Built-In Microwave, Disposal, Dryer, Oven/Range - Electric, Stainless Steel Appliances, Stove, Washer
Furnishings No
Fireplace N
Appliance Dishwasher, Exhaust Fan, Refrigerator, Washer/Dryer Stacked, Water Heater, Built-In Microwave, Disposal, Dryer, Oven/Range - Electric, Stainless Steel Appliances, Stove, Washer
Heat Source Natural Gas
Laundry Has Laundry, Main Floor, Dryer In Unit, Washer In Unit
Exterior
Exterior Feature Patio(s)
Garage Spaces 2.0
Amenities Available Beauty Salon, Club House, Common Grounds, Community Center, Dining Rooms, Meeting Room, Newspaper Service, Party Room, Retirement Community, Transportation Service
Water Access N
View Trees/Woods
Accessibility 36\"+ wide Halls, 2+ Access Exits, Elevator, Wheelchair Mod
Porch Patio(s)
Total Parking Spaces 2
Garage N
Building
Story 1
Unit Features Garden 1 - 4 Floors
Sewer Public Sewer
Water Public
Architectural Style Colonial
Level or Stories 1
Additional Building Above Grade, Below Grade
New Construction N
Schools
Elementary Schools Evergreen
Middle Schools Esperanza
High Schools Leonardtown
School District St. Mary'S County Public Schools
Others
Pets Allowed Y
HOA Fee Include Other
Senior Community Yes
Age Restriction 55
Tax ID 1908117993
Ownership Fee Simple
Acceptable Financing Cash, Conventional, Other, USDA, VA, FHA
Listing Terms Cash, Conventional, Other, USDA, VA, FHA
Financing Cash,Conventional,Other,USDA,VA,FHA
Special Listing Condition Standard
Pets Allowed Case by Case Basis








