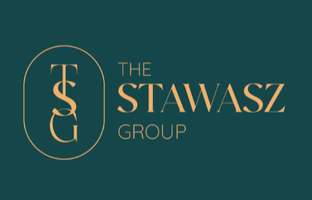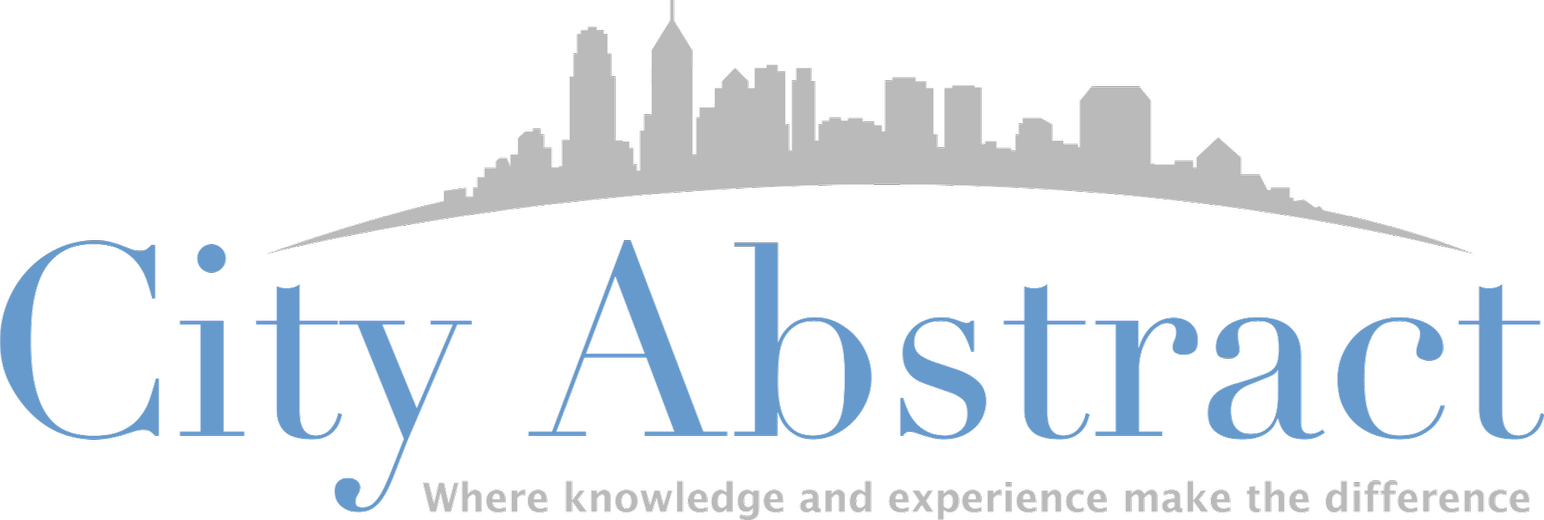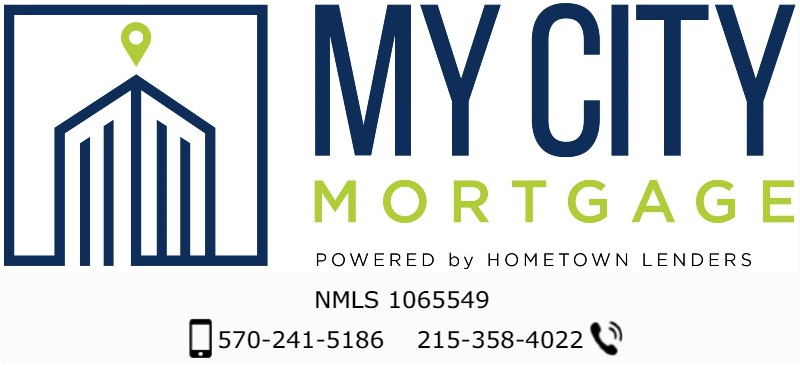607 SLONAKER LN Martinsburg, WV 25405
3 Beds
3 Baths
2,300 SqFt
UPDATED:
Key Details
Property Type Single Family Home
Sub Type Detached
Listing Status Active
Purchase Type For Sale
Square Footage 2,300 sqft
Price per Sqft $303
Subdivision None Available
MLS Listing ID WVBE2040412
Style Ranch/Rambler
Bedrooms 3
Full Baths 2
Half Baths 1
HOA Y/N Y
Abv Grd Liv Area 2,300
Year Built 2025
Tax Year 2024
Lot Size 2.010 Acres
Acres 2.01
Property Sub-Type Detached
Source BRIGHT
Property Description
Welcome to your dream home! Nestled on a picturesque 2-acre lot in a serene country setting, this brand-new ranch-style home offers the perfect blend of modern comfort and peaceful rural living. Need to be close to the VA or major commuter routes? This property has you there! With 3 spacious bedrooms and 2.5 beautifully appointed bathrooms, this thoughtfully designed residence is ideal for anyone seeking the tranquility of wide-open spaces.
Step inside to discover an open-concept layout filled with natural light, high ceilings, and premium finishes throughout. The kitchen features stainless steel appliances, granite countertops, perfect for entertaining or quiet nights at home. The adjoining living and dining areas flow seamlessly, offering a warm and inviting atmosphere.
The primary suite is a true retreat, complete with a walk-in closet and a luxurious en-suite bathroom with double vanities, a soaking tub, and a separate tiled shower. and luxury heated floor. Two additional bedrooms share a full bath, and a convenient half-bath is located off the main living space for guests.
Enjoy the outdoors from your covered front porch with an expansive view of your private acreage – ideal for gardening or simply soaking up the peace and quiet.
With brand-new construction built with Superior Walls, this home is move-in ready and built to last. Don't miss your chance to own a slice of country paradise with all the modern conveniences you need.
Location
State WV
County Berkeley
Zoning RESIDENTIAL
Rooms
Other Rooms Dining Room, Primary Bedroom, Bedroom 2, Bedroom 3, Kitchen, Family Room, Laundry, Bathroom 1, Primary Bathroom
Basement Full, Unfinished, Walkout Level
Main Level Bedrooms 3
Interior
Interior Features Bathroom - Soaking Tub, Bathroom - Stall Shower, Ceiling Fan(s), Floor Plan - Open, Primary Bath(s), Recessed Lighting, Walk-in Closet(s)
Hot Water Natural Gas
Heating Heat Pump(s)
Cooling Central A/C, Ceiling Fan(s)
Flooring Luxury Vinyl Plank, Tile/Brick
Equipment Built-In Microwave, Dishwasher, Disposal, Icemaker, Oven/Range - Gas, Refrigerator, Water Heater
Appliance Built-In Microwave, Dishwasher, Disposal, Icemaker, Oven/Range - Gas, Refrigerator, Water Heater
Heat Source Natural Gas
Laundry Hookup, Main Floor
Exterior
Parking Features Garage - Side Entry
Garage Spaces 2.0
Water Access N
Accessibility None
Attached Garage 2
Total Parking Spaces 2
Garage Y
Building
Story 2
Foundation Other
Sewer Septic < # of BR
Water Well
Architectural Style Ranch/Rambler
Level or Stories 2
Additional Building Above Grade
New Construction Y
Schools
School District Berkeley County Schools
Others
Senior Community No
Tax ID NO TAX RECORD
Ownership Fee Simple
SqFt Source Estimated
Special Listing Condition Standard






