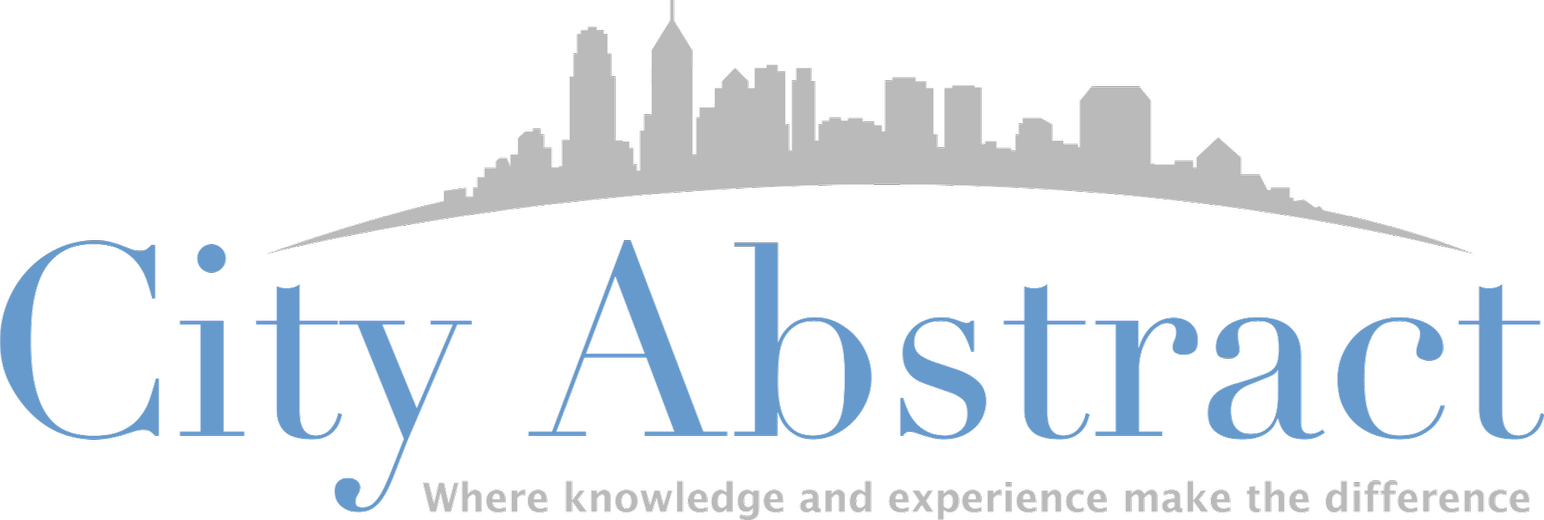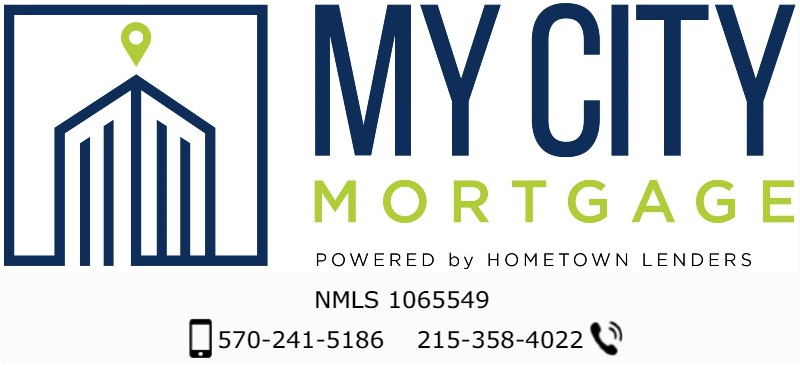913 SANDY RUN Middle River, MD 21220
3 Beds
4 Baths
2,540 SqFt
OPEN HOUSE
Sun Jun 08, 1:00pm - 3:00pm
UPDATED:
Key Details
Property Type Townhouse
Sub Type End of Row/Townhouse
Listing Status Coming Soon
Purchase Type For Sale
Square Footage 2,540 sqft
Price per Sqft $196
Subdivision Preserve At Windlass Run
MLS Listing ID MDBC2130382
Style Colonial,Contemporary
Bedrooms 3
Full Baths 2
Half Baths 2
HOA Fees $77/mo
HOA Y/N Y
Abv Grd Liv Area 2,540
Year Built 2018
Available Date 2025-06-08
Annual Tax Amount $4,547
Tax Year 2024
Lot Size 2,919 Sqft
Acres 0.07
Property Sub-Type End of Row/Townhouse
Source BRIGHT
Property Description
Welcome to your dream home in the heart of Middle River! This completely rehabbed, spacious 2,500+ sq ft end-of-group townhome is the one you've been waiting for — a rare find that offers both luxurious upgrades and peaceful wooded views.
Step inside and fall in love with the open, airy layout, bathed in natural light and adorned with all-new custom finishes from top to bottom. The heart of the home — the stunning, reimagined kitchen — boasts off-white cabinetry, sparkling white quartz countertops, and elegant brushed gold hardware. A large center island anchors the space, perfect for hosting friends or gathering with family. Stainless steel appliances complete the look and function, creating a space that's as beautiful as it is practical.
Retreat upstairs to the all-new primary suite oasis, where luxury meets tranquility. Huge walk in closet! The en suite bath is a showstopper, featuring navy blue double vanities, dazzling white quartz counters, and a newly enlarged designer-tiled shower. Every detail, from the stylish bathroom flooring to the modern fixtures, new linen closet for the primary bath, was thoughtfully curated for comfort and class.
The upgrades continue throughout — all new luxury vinyl plank flooring, plush new carpet, and custom paint create a cohesive, modern aesthetic. Behind the walls, you'll find brand-new HVAC with ductwork, updated electrical and plumbing, new insulation, drywall, and designer lighting throughout — giving you not just beauty, but peace of mind.
The rare 2-car garage adds convenience, while the home's unique end-of-group location provides added privacy and light — plus unbeatable views of the quiet, tree-lined preserve behind you. Whether you're sipping coffee on the large deck or watching the seasons change through your expansive windows, you'll love the calming connection to nature.
From top to bottom, no detail has been overlooked. This home is more than move-in ready — it's waiting to welcome you.
📍 Don't miss your chance to own this exceptional home in The Preserve at Windlass Run. Schedule your private showing today and discover just how effortless luxury can feel.
Location
State MD
County Baltimore
Zoning DR5.5
Direction South
Rooms
Other Rooms Living Room, Dining Room, Kitchen, Family Room, Half Bath
Interior
Interior Features Attic, Built-Ins, Butlers Pantry, Carpet, Ceiling Fan(s), Combination Kitchen/Dining, Dining Area, Floor Plan - Open, Kitchen - Island, Kitchen - Gourmet, Kitchen - Table Space, Pantry, Primary Bath(s), Recessed Lighting, Sprinkler System, Wainscotting, Wet/Dry Bar
Hot Water Electric
Heating Forced Air
Cooling Central A/C
Flooring Partially Carpeted, Luxury Vinyl Plank, Ceramic Tile, Carpet
Fireplaces Number 1
Fireplaces Type Electric
Equipment Built-In Microwave, Built-In Range, Dishwasher, Disposal, Dryer, Washer
Furnishings No
Fireplace Y
Appliance Built-In Microwave, Built-In Range, Dishwasher, Disposal, Dryer, Washer
Heat Source Natural Gas
Laundry Has Laundry, Upper Floor
Exterior
Parking Features Covered Parking, Garage - Front Entry, Garage Door Opener, Additional Storage Area, Inside Access, Oversized
Garage Spaces 6.0
Utilities Available Cable TV Available, Sewer Available, Water Available, Natural Gas Available, Electric Available
Water Access N
View Garden/Lawn, Scenic Vista, Trees/Woods
Accessibility 32\"+ wide Doors
Attached Garage 2
Total Parking Spaces 6
Garage Y
Building
Lot Description Adjoins - Open Space, Backs - Parkland, Backs to Trees, Front Yard, Landscaping, Partly Wooded, Rear Yard
Story 3
Foundation Concrete Perimeter, Brick/Mortar
Sewer Public Sewer
Water Public
Architectural Style Colonial, Contemporary
Level or Stories 3
Additional Building Above Grade, Below Grade
New Construction N
Schools
Elementary Schools Vincent Farm
Middle Schools Middle River
High Schools Kenwood High Ib And Sports Science
School District Baltimore County Public Schools
Others
Pets Allowed Y
Senior Community No
Tax ID 04152500012905
Ownership Fee Simple
SqFt Source Assessor
Horse Property N
Special Listing Condition Standard
Pets Allowed Case by Case Basis








