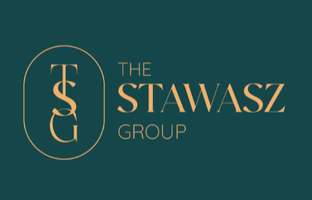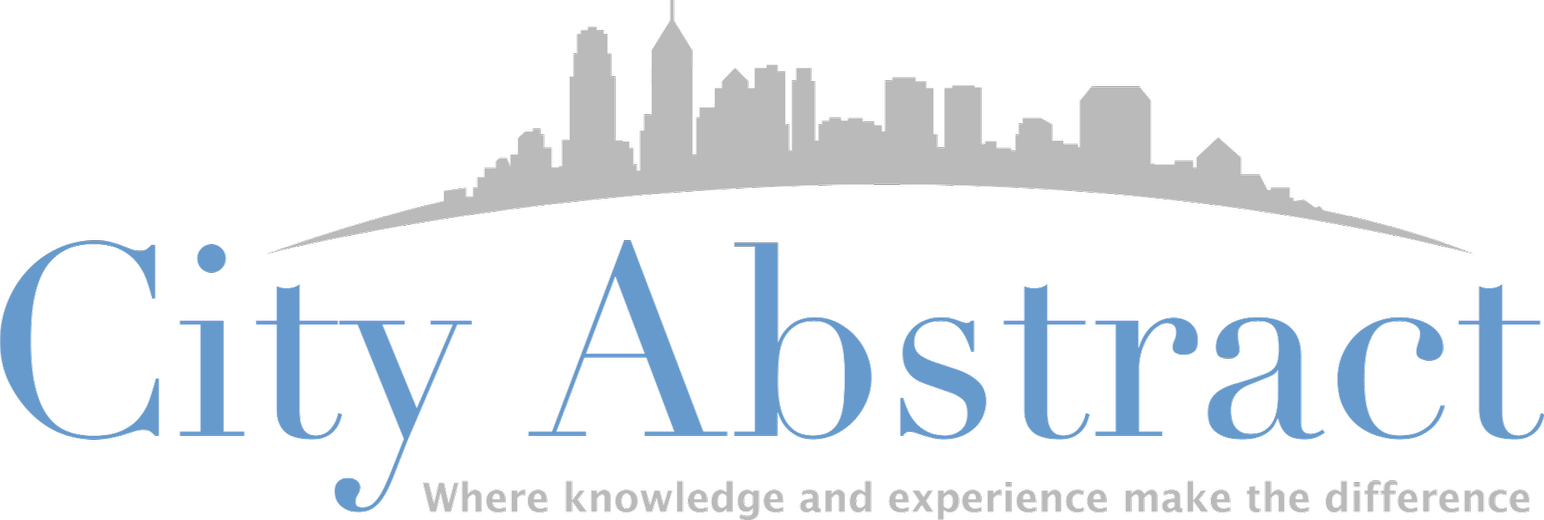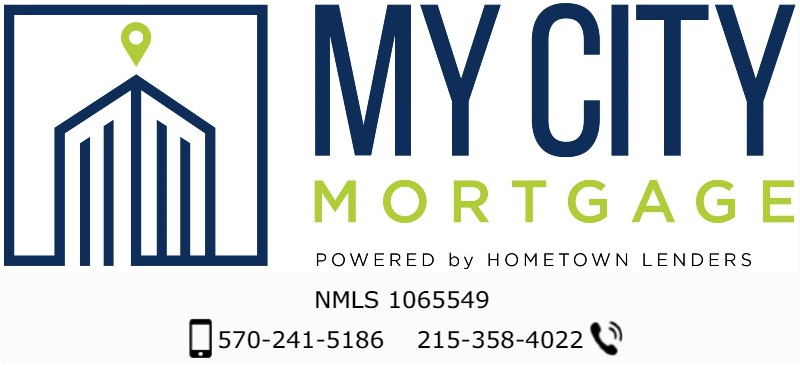525 W 2ND ST Hummelstown, PA 17036
4 Beds
3 Baths
2,208 SqFt
UPDATED:
Key Details
Property Type Single Family Home
Sub Type Detached
Listing Status Coming Soon
Purchase Type For Sale
Square Footage 2,208 sqft
Price per Sqft $172
Subdivision Hummelstown Borough
MLS Listing ID PADA2046120
Style Traditional
Bedrooms 4
Full Baths 3
HOA Y/N N
Abv Grd Liv Area 2,208
Year Built 1942
Available Date 2025-06-12
Annual Tax Amount $3,740
Tax Year 2025
Lot Size 9,583 Sqft
Acres 0.22
Property Sub-Type Detached
Source BRIGHT
Property Description
Welcome to 525 W 2nd Street—a beautifully updated single-family home offering modern comfort and timeless charm. With 4 Bedrooms, 3 Full Baths, and over 2,200 square feet of living space, this home has been thoughtfully renovated from top to bottom.
Before you step inside discover a Brand-New Architectural Shingled Roof with Seamless Gutters. New Central Air/Forced Air Heat Pump System, updated plumbing and electrical, all-New Windows and a sliding glass door, plus a fresh New Water Heater. The stunning kitchen features Brand-New Quartz Countertops, a ceramic tile backsplash, and refinished cabinets—perfect for cooking and entertaining.
Enjoy the convenience of a First-Floor Bedroom, Full Bath, and Laundry room, along with two spacious living areas and a dedicated formal dining room. Upstairs, you'll find three generously sized bedrooms and two full baths, including a Primary Suite with a gorgeous walk-in tile shower and a spacious walk-in closet.
Outside, relax on the back deck overlooking the level rear yard, with off-street parking for two cars and a newer shed for additional storage. Need even more space? The walk-up attic and basement provide plenty of storage options.
Situated in a quiet neighborhood close to shopping and downtown Hummelstown, this home is truly a must-see! Don't delay—schedule your private showing today!
Location
State PA
County Dauphin
Area Hummelstown Boro (14031)
Zoning RESIDENTIAL
Rooms
Other Rooms Living Room, Dining Room, Kitchen, Family Room, Laundry
Basement Unfinished
Main Level Bedrooms 1
Interior
Interior Features Kitchen - Eat-In
Hot Water Electric
Heating Forced Air, Heat Pump(s)
Cooling Central A/C
Flooring Carpet, Luxury Vinyl Plank
Equipment Refrigerator, Stove
Fireplace N
Window Features Double Hung
Appliance Refrigerator, Stove
Heat Source Electric
Laundry Main Floor
Exterior
Garage Spaces 2.0
Water Access N
Roof Type Shingle
Accessibility None
Total Parking Spaces 2
Garage N
Building
Story 2
Foundation Block
Sewer Public Sewer
Water Public
Architectural Style Traditional
Level or Stories 2
Additional Building Above Grade, Below Grade
New Construction N
Schools
High Schools Lower Dauphin
School District Lower Dauphin
Others
Pets Allowed Y
Senior Community No
Tax ID 31-022-004-000-0000
Ownership Fee Simple
SqFt Source Assessor
Acceptable Financing Cash, Conventional, VA
Listing Terms Cash, Conventional, VA
Financing Cash,Conventional,VA
Special Listing Condition Standard
Pets Allowed No Pet Restrictions






