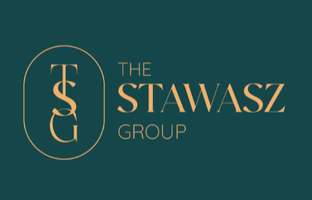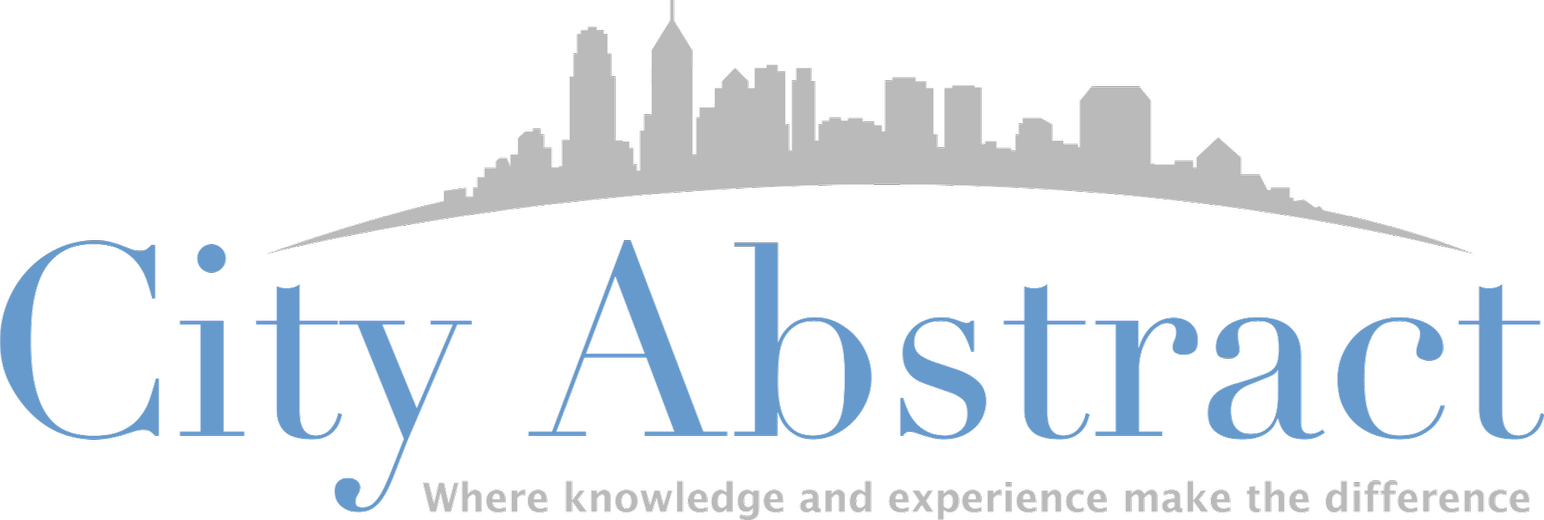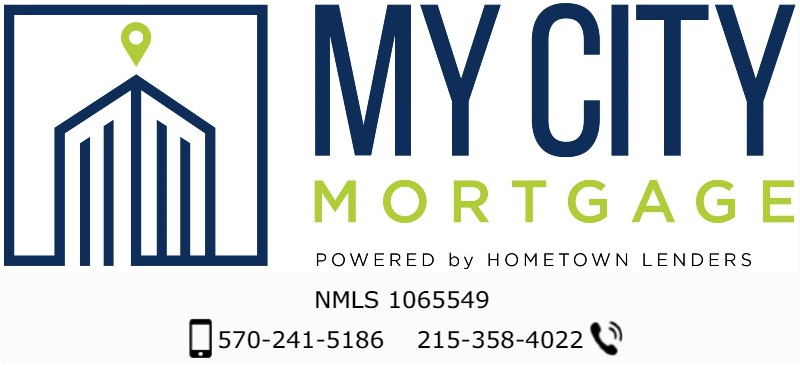121 GARRISON CT Langhorne, PA 19047
3 Beds
3 Baths
1,786 SqFt
UPDATED:
Key Details
Property Type Townhouse
Sub Type End of Row/Townhouse
Listing Status Active
Purchase Type For Rent
Square Footage 1,786 sqft
Subdivision Tareyton Estates
MLS Listing ID PABU2098600
Style Colonial
Bedrooms 3
Full Baths 2
Half Baths 1
Abv Grd Liv Area 1,786
Year Built 1978
Lot Size 5,125 Sqft
Acres 0.12
Lot Dimensions 41.00 x 125.00
Property Sub-Type End of Row/Townhouse
Source BRIGHT
Property Description
Welcome to your new home in the heart of Langhorne! This charming and spacious townhome offers comfort, convenience, and modern updates throughout.
Step into a bright and inviting main living space featuring a cozy fireplace, dining area, and convenient powder room. Just off the living area is a den—perfect for a home office, playroom, or relaxing nook—with easy access to the beautifully updated kitchen. The kitchen is fully equipped with crisp white cabinetry, granite countertops, a tiled backsplash, and stainless steel appliances, along with a sunny eat-in area.
Upstairs, the large primary suite offers plenty of closet space and a private, spa-like renovated bathroom with granite vanity and a fully tiled rain-head shower. Two additional bedrooms and a second updated full bath—with a double vanity and tiled tub/shower combo—complete the upper level.
Enjoy your fully-fenced outdoor space with a landscaped backyard that includes a patio ideal for grilling, shady trees, raised flower beds, and a storage shed. Additional highlights include newer appliances throughout, newer HVAC, new flooring and windows, an attached garage with a new door, and new front and back entry doors.
Located just minutes from local parks and Lake Luxembourg, this home offers easy access to outdoor recreation while also being a commuter's dream with quick routes to I-95, Route 1, and several major highways.
Don't miss your chance to rent this lovingly maintained home — schedule a tour today!
Location
State PA
County Bucks
Area Middletown Twp (10122)
Zoning MR
Rooms
Other Rooms Living Room, Dining Room, Primary Bedroom, Bedroom 2, Kitchen, Family Room, Bedroom 1
Interior
Interior Features Kitchen - Eat-In
Hot Water Electric
Heating Forced Air
Cooling Central A/C
Fireplaces Number 1
Fireplace Y
Heat Source Electric
Laundry Main Floor
Exterior
Parking Features Garage Door Opener, Inside Access
Garage Spaces 1.0
Fence Fully
Water Access N
Accessibility None
Attached Garage 1
Total Parking Spaces 1
Garage Y
Building
Story 2
Foundation Slab
Sewer Public Sewer
Water Public
Architectural Style Colonial
Level or Stories 2
Additional Building Above Grade, Below Grade
New Construction N
Schools
School District Neshaminy
Others
Pets Allowed Y
Senior Community No
Tax ID 22-028-216
Ownership Other
SqFt Source Assessor
Pets Allowed Case by Case Basis








