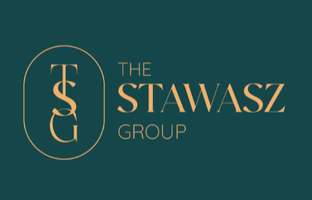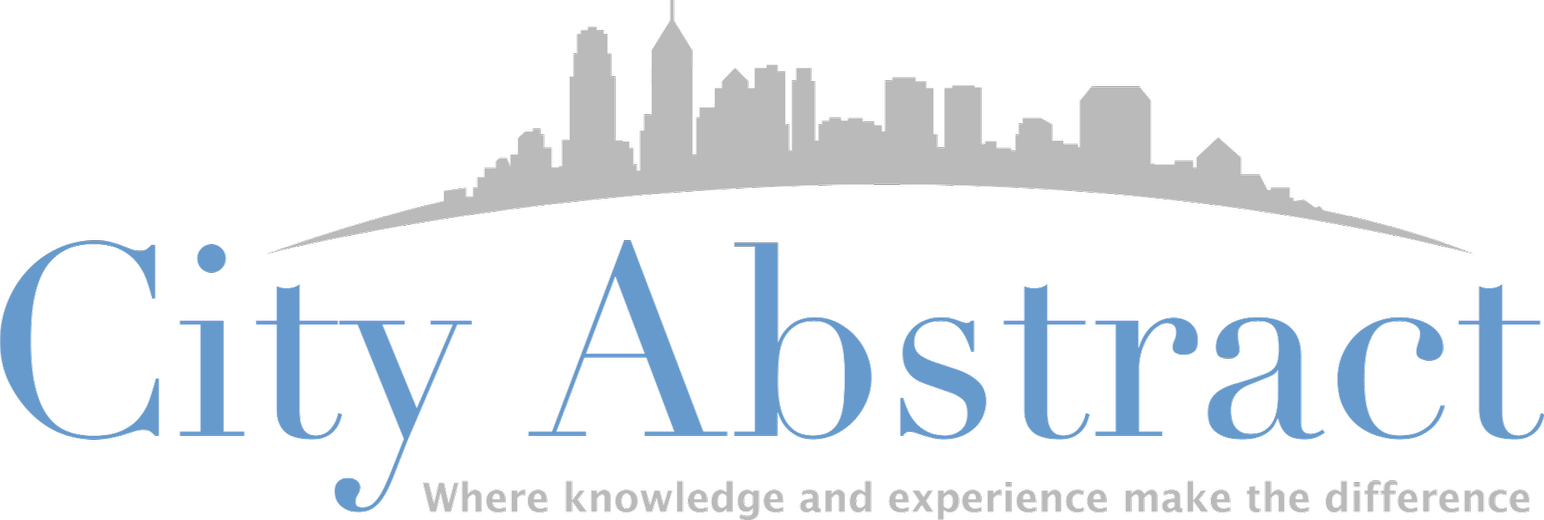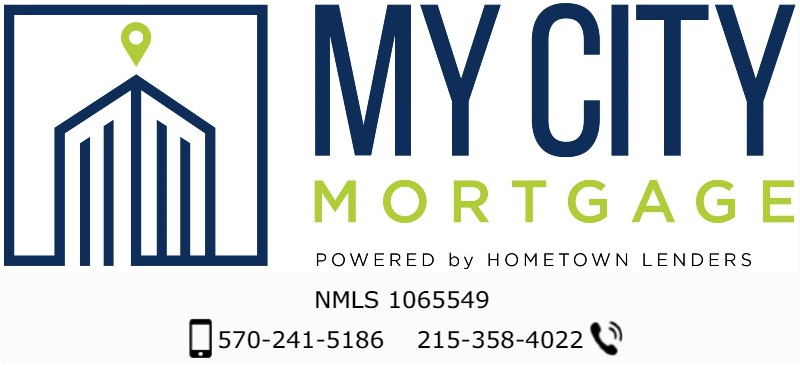2780 HARFORD RD Fallston, MD 21047
7 Beds
8 Baths
8,983 SqFt
UPDATED:
Key Details
Property Type Single Family Home
Sub Type Detached
Listing Status Coming Soon
Purchase Type For Sale
Square Footage 8,983 sqft
Price per Sqft $183
Subdivision None Available
MLS Listing ID MDHR2042510
Style Colonial
Bedrooms 7
Full Baths 5
Half Baths 3
HOA Y/N N
Abv Grd Liv Area 6,526
Year Built 2012
Available Date 2025-07-07
Annual Tax Amount $11,228
Tax Year 2024
Lot Size 11.710 Acres
Acres 11.71
Property Sub-Type Detached
Source BRIGHT
Property Description
Extremely luxurious main level primary bedroom has sitting room, fireplace, spa bath and mega closet. All 5 upstairs bedrooms have walk in closets, three have private baths and two share a Jack and Jill bath.
Fully finished lower level with a walk out and second kitchen/bar entertainment area.
Amazing multilevel back deck with balcony off of primary and a screened in area.
The pond, sustained by a natural spring, is home to bass, sunfish, turtles as well as eagles and other beautiful water-loving birds.
A new roof installed in 2023 and energy-efficient geothermal heating and cooling, this property blends modern comfort with rural charm.
Location
State MD
County Harford
Zoning AG
Direction South
Rooms
Basement Fully Finished, Connecting Stairway, Daylight, Full, Full, Heated, Outside Entrance, Sump Pump, Windows
Main Level Bedrooms 1
Interior
Interior Features 2nd Kitchen, Bathroom - Tub Shower, Bathroom - Walk-In Shower, Breakfast Area, Built-Ins, Butlers Pantry, Carpet, Ceiling Fan(s), Chair Railings, Crown Moldings, Dining Area, Double/Dual Staircase, Entry Level Bedroom, Family Room Off Kitchen, Floor Plan - Open, Formal/Separate Dining Room, Kitchen - Eat-In, Kitchen - Gourmet, Kitchen - Island, Kitchen - Table Space, Pantry, Primary Bath(s), Recessed Lighting, Skylight(s), Sound System, Upgraded Countertops, Wainscotting, Walk-in Closet(s), Wet/Dry Bar, Window Treatments, Wine Storage
Hot Water Propane
Heating Forced Air
Cooling Geothermal, Central A/C, Ceiling Fan(s)
Flooring Hardwood
Fireplaces Number 3
Fireplaces Type Fireplace - Glass Doors, Gas/Propane, Mantel(s)
Equipment Built-In Microwave, Dishwasher, Dryer, Exhaust Fan, Extra Refrigerator/Freezer, Icemaker, Oven/Range - Gas, Refrigerator, Six Burner Stove, Stainless Steel Appliances, Washer
Fireplace Y
Window Features Atrium,Skylights,Screens,Palladian,Energy Efficient
Appliance Built-In Microwave, Dishwasher, Dryer, Exhaust Fan, Extra Refrigerator/Freezer, Icemaker, Oven/Range - Gas, Refrigerator, Six Burner Stove, Stainless Steel Appliances, Washer
Heat Source Geo-thermal
Laundry Main Floor
Exterior
Exterior Feature Deck(s), Screened, Balcony, Enclosed
Parking Features Garage - Side Entry, Additional Storage Area, Garage Door Opener
Garage Spaces 13.0
Water Access N
View Pond, Pasture, Trees/Woods
Roof Type Architectural Shingle
Accessibility Other
Porch Deck(s), Screened, Balcony, Enclosed
Attached Garage 3
Total Parking Spaces 13
Garage Y
Building
Lot Description Cul-de-sac, Front Yard, Landscaping, Open, Partly Wooded, Pond, Rear Yard
Story 3
Foundation Concrete Perimeter, Permanent
Sewer Septic Exists, Private Septic Tank
Water Well
Architectural Style Colonial
Level or Stories 3
Additional Building Above Grade, Below Grade
Structure Type 2 Story Ceilings,9'+ Ceilings,Tray Ceilings,Vaulted Ceilings
New Construction N
Schools
Elementary Schools Youths Benefit
Middle Schools Fallston
High Schools Fallston
School District Harford County Public Schools
Others
Senior Community No
Tax ID 1303377172
Ownership Fee Simple
SqFt Source Assessor
Acceptable Financing Cash, Conventional, FHA, VA
Horse Property Y
Listing Terms Cash, Conventional, FHA, VA
Financing Cash,Conventional,FHA,VA
Special Listing Condition Standard








