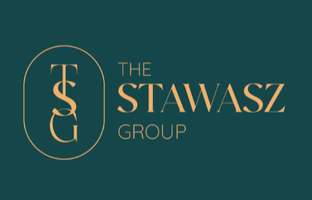Bought with Jeanne "lisa" Wolschina • Keller Williams Realty - Cherry Hill
$735,000
$750,000
2.0%For more information regarding the value of a property, please contact us for a free consultation.
1615 BAINBRIDGE ST Philadelphia, PA 19146
3 Beds
2 Baths
2,430 SqFt
Key Details
Sold Price $735,000
Property Type Townhouse
Sub Type Interior Row/Townhouse
Listing Status Sold
Purchase Type For Sale
Square Footage 2,430 sqft
Price per Sqft $302
Subdivision Graduate Hospital
MLS Listing ID PAPH837306
Sold Date 02/07/20
Style Transitional
Bedrooms 3
Full Baths 2
HOA Y/N N
Abv Grd Liv Area 2,430
Year Built 2004
Annual Tax Amount $14,221
Tax Year 2020
Lot Size 1,200 Sqft
Acres 0.03
Lot Dimensions 16.00 x 75.00
Property Sub-Type Interior Row/Townhouse
Source BRIGHT
Property Description
The Stawasz Group presents 1615 Bainbridge Street located in the GREENFIELD catchment of Graduate Hospital. With GARAGE PARKING, a 98 WALK SCORE, and ROOF DECK with center city views, what more do you need? Before even entering, you'll notice the convenient front loaded one-car garage, with extra room for storage. Inside, you'll be greeted by newly stained natural hardwood flooring with a living room featuring crown molding and gas fireplace. Adjacent to the living room is the dining area and kitchen featuring granite counter tops, stainless steel appliances, tile backsplash, bar seating, and pantry closet. Following the sliding doors outside, you'll find access to the huge rear outdoor area, perfect for a personal garden or cookout destination with family and friends. Before heading upstairs take a quick trip to your dry, unfinished basement which can be used as storage or take advantage of the fantastic ceiling height and finish yourself! Moving upstairs to the second floor, you'll notice two full-sized bedrooms, a full bathroom, laundry room, and spacious living room which is a perfect play space for kids. Finally, on the third floor you'll find the luxurious master bedroom, encompassing the entire floor, this space is so large you could fit another bedroom or office! The master bedroom also boasts a private bathroom, a walk in closet, large sky light and entrance to the outdoor roof deck with center city views! Located only two blocks from the acclaimed bars and restaurants of South Street and approximately a half mile from Rittenhouse Square, this charming property won't last long, so schedule your tour today!
Location
State PA
County Philadelphia
Area 19146 (19146)
Zoning RM1
Rooms
Other Rooms Living Room, Dining Room, Kitchen, Laundry
Basement Unfinished, Sump Pump
Interior
Interior Features Ceiling Fan(s), Combination Kitchen/Dining, Crown Moldings, Kitchen - Eat-In, Primary Bath(s), Pantry, Recessed Lighting, Skylight(s), Walk-in Closet(s)
Heating Forced Air
Cooling Central A/C
Fireplaces Number 1
Fireplaces Type Gas/Propane
Equipment Dishwasher, Disposal, Dryer, Microwave, Oven/Range - Gas, Refrigerator, Stainless Steel Appliances, Washer, Water Heater
Fireplace Y
Appliance Dishwasher, Disposal, Dryer, Microwave, Oven/Range - Gas, Refrigerator, Stainless Steel Appliances, Washer, Water Heater
Heat Source Natural Gas
Exterior
Parking Features Garage - Front Entry
Garage Spaces 1.0
Water Access N
Accessibility None
Attached Garage 1
Total Parking Spaces 1
Garage Y
Building
Story 3+
Sewer Public Sewer
Water Public
Architectural Style Transitional
Level or Stories 3+
Additional Building Above Grade, Below Grade
New Construction N
Schools
School District The School District Of Philadelphia
Others
Senior Community No
Tax ID 301042000
Ownership Fee Simple
SqFt Source Estimated
Special Listing Condition Standard
Read Less
Want to know what your home might be worth? Contact us for a FREE valuation!

Our team is ready to help you sell your home for the highest possible price ASAP






