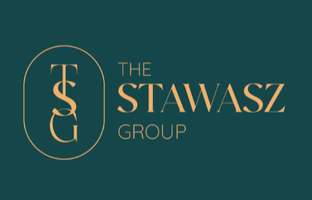Bought with Kyle Miller • Compass Pennsylvania, LLC
$786,000
$775,000
1.4%For more information regarding the value of a property, please contact us for a free consultation.
1434 OGDEN ST Philadelphia, PA 19130
3,150 SqFt
Key Details
Sold Price $786,000
Property Type Multi-Family
Sub Type Interior Row/Townhouse
Listing Status Sold
Purchase Type For Sale
Square Footage 3,150 sqft
Price per Sqft $249
MLS Listing ID PAPH842680
Sold Date 02/28/20
Style Traditional
HOA Y/N N
Abv Grd Liv Area 2,520
Year Built 2019
Annual Tax Amount $400
Tax Year 2020
Property Sub-Type Interior Row/Townhouse
Source BRIGHT
Property Description
Built by one of the neighborhood's leading construction teams, Tester Construction Group and located in a Qualified Opportunity Zone (QOZ), The Stawasz Group at Keller Williams Philly is happy to present 1434 Ogden Street, a new construction duplex in the heart of Francisville with 10 YEAR TAX ABATEMENT and estimated 6.8% CAP RATE. Located blocks from the upcoming 1300 Fairmont mixed use project being built by RAL Cos. & Affiliates, featuring 478 rental units and 60,000 square feet of retail. A new Aldi will take up 25,427 of that square footage. This multi family asset is primed for future appreciation! The sleek design is displayed on the front facade constructed of brick, hardy board, and metal paneling. Entering the secure front door into a common hallway, you'll find the door leading into Unit 1 (2 units in total in the building). Conveniently located straight ahead is a coat closet as well as an open concept floor plan including a kitchen which features quartz countertops, herringbone white subway tile backsplash, bar seating, recessed lighting, and stainless steel LG appliances. White Oak hardwood flooring runs throughout the home. These designer finishes were hand selected by the design team and no expense was spared! Nearby you'll find a dining room and living room with sliding glass door that leads to a fenced-in rear yard (accessible only from Unit 1.) Moving downstairs in Unit 1, you'll find a large, customizable space with high ceilings, perfect for conversion to an office, playroom, or flex space. A bedroom with egress well, full custom tile bathroom, washer/dryer, and mechanical closet complete the downstairs space. Heading to the 2nd floor of each unit, you can find two more large bedrooms with floor to ceiling windows and bathrooms, including the master suite with en suite master bathroom and private balcony. Estimated rent for this unit is 2500/month. Entering the secure front door into a common hallway, you ll find the door to Unit 2 at the top of the stairs (2 units in total in the building). An open concept floor plan including a kitchen which features quartz countertops, herringbone white subway tile backsplash, bar seating, recessed lighting, and stainless steel LG appliances. White Oak hardwood flooring runs throughout the home. Nearby you'll find a dining room and living room with light pouring into the unit. In the rear is one bedroom with private balcony as well as a common full tiled bathroom. Heading to the 4th floor, you can find two more large bedrooms with floor to ceiling windows and bathrooms, including the master suite with en suite master bathroom and private balcony, as well as access to the private rooftop deck! Located in close proximity to Whole Foods, Tela's Market and Kitchen, Fairmount Station, and the Met (air bnb is also a great option), this home is in the center of the action, so schedule your tour today! Estimated rent for unit 2 is 2700/month. This duplex will not last with a total monthly estimated rent of 5200/month and 6.8% CAP RATE. Final punchlist is still being completed. Reach out for a proforma!
Location
State PA
County Philadelphia
Area 19130 (19130)
Zoning IRMX
Rooms
Basement Fully Finished
Interior
Interior Features Floor Plan - Open, Intercom, Kitchen - Eat-In, Tub Shower, Sprinkler System, Recessed Lighting
Hot Water Electric
Heating Forced Air
Cooling Central A/C
Equipment Dishwasher, Intercom, Microwave, Oven/Range - Electric, Washer, Stainless Steel Appliances, Water Heater, Refrigerator, Dryer - Electric, Disposal
Appliance Dishwasher, Intercom, Microwave, Oven/Range - Electric, Washer, Stainless Steel Appliances, Water Heater, Refrigerator, Dryer - Electric, Disposal
Heat Source Electric
Exterior
Water Access N
Roof Type Fiberglass
Accessibility None
Garage N
Building
Sewer Public Sewer
Water Public
Architectural Style Traditional
Additional Building Above Grade, Below Grade
New Construction Y
Schools
School District The School District Of Philadelphia
Others
Tax ID 152303500
Ownership Fee Simple
SqFt Source Estimated
Special Listing Condition Standard
Read Less
Want to know what your home might be worth? Contact us for a FREE valuation!

Our team is ready to help you sell your home for the highest possible price ASAP






