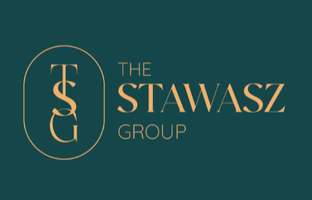Bought with Kevin M McGettigan • OCF Realty LLC
$387,500
$350,000
10.7%For more information regarding the value of a property, please contact us for a free consultation.
1158 S CLEVELAND ST Philadelphia, PA 19146
3 Beds
2 Baths
1,020 SqFt
Key Details
Sold Price $387,500
Property Type Townhouse
Sub Type Interior Row/Townhouse
Listing Status Sold
Purchase Type For Sale
Square Footage 1,020 sqft
Price per Sqft $379
Subdivision Point Breeze
MLS Listing ID PAPH1003320
Sold Date 05/13/21
Style Traditional
Bedrooms 3
Full Baths 1
Half Baths 1
HOA Y/N N
Abv Grd Liv Area 1,020
Originating Board BRIGHT
Year Built 1925
Annual Tax Amount $1,872
Tax Year 2021
Lot Size 700 Sqft
Acres 0.02
Lot Dimensions 14.00 x 50.00
Property Sub-Type Interior Row/Townhouse
Property Description
OPEN HOUSE SATURDAY APRIL 10th at 11AM-12:30PM!!! This newly renovated home is an exceptional find in the poplar Point Breeze neighborhood! Entering the home, you'll be greeted by a flowing open concept floor plan with an abundance of light. Past the spacious living room with oversized windows and dining room, enter the heart of the home, the beautifully restored kitchen with 5" white oak hardwood flooring throughout, and a half bath featuring Waines Coating and gold fixtures. This upgraded kitchen boasts Samsung stainless steel appliances, a 5 burner gas range, microwave and dishwasher, quartz countertops with gorgeous marble subway tile backsplash, white shaker cabinets with ample storage space, custom-built floating shelves, black cabinet pulls and kitchen faucet. Directly next to the kitchen, through the sliding doors, enjoy hosting friends and family in the spacious, fenced-in backyard. Down the stairs, you'll find the large unfinished basement with a new heating and cooling, hot water tank, and a brand new Beko washer and dryer. The third floor features two cozy guest bedrooms and a generously sized master bedroom with his and her closet. Each bedroom offers hardwood flooring and recessed lighting throughout. The master includes exposed brick, large windows pouring with light, and high ceilings. The upgraded full bathroom features a bath/shower combo with hexagonal floor tile, ship lap, white subway tile in the shower with a matte black modern shower head and beautiful wood vanity. Everything in this home is BRAND NEW including plumbing, electrical, roof, drywall, all flooring, tile and fixtures!! Fabulous location with views of center city, just blocks from the Ellsworth-Federal subway station, Chew Playground, American Sardine Bar , Target, Sprouts, On Point Bistro, and Marian Anderson Rec Center. You don't want to miss out on this beautiful home! Schedule your showing today. Virtual Tour: https://my.matterport.com/show/?m=Xi4y7YKcQxW
Location
State PA
County Philadelphia
Area 19146 (19146)
Zoning RSA5
Rooms
Other Rooms Living Room, Dining Room, Primary Bedroom, Bedroom 2, Bedroom 3, Kitchen, Basement, Laundry, Bathroom 1, Half Bath
Basement Full, Unfinished
Interior
Interior Features Combination Dining/Living, Combination Kitchen/Dining, Dining Area, Floor Plan - Open, Recessed Lighting, Upgraded Countertops, Wood Floors, Kitchen - Galley
Hot Water Electric
Heating Forced Air
Cooling Central A/C
Flooring Hardwood
Equipment Dishwasher, Disposal, Microwave, Refrigerator, Oven/Range - Gas, Washer, Dryer
Appliance Dishwasher, Disposal, Microwave, Refrigerator, Oven/Range - Gas, Washer, Dryer
Heat Source Natural Gas
Exterior
Water Access N
Roof Type Rubber
Accessibility None
Garage N
Building
Story 2
Sewer Public Sewer
Water Public
Architectural Style Traditional
Level or Stories 2
Additional Building Above Grade, Below Grade
New Construction N
Schools
School District The School District Of Philadelphia
Others
Senior Community No
Tax ID 361151900
Ownership Fee Simple
SqFt Source Assessor
Special Listing Condition Standard
Read Less
Want to know what your home might be worth? Contact us for a FREE valuation!

Our team is ready to help you sell your home for the highest possible price ASAP





