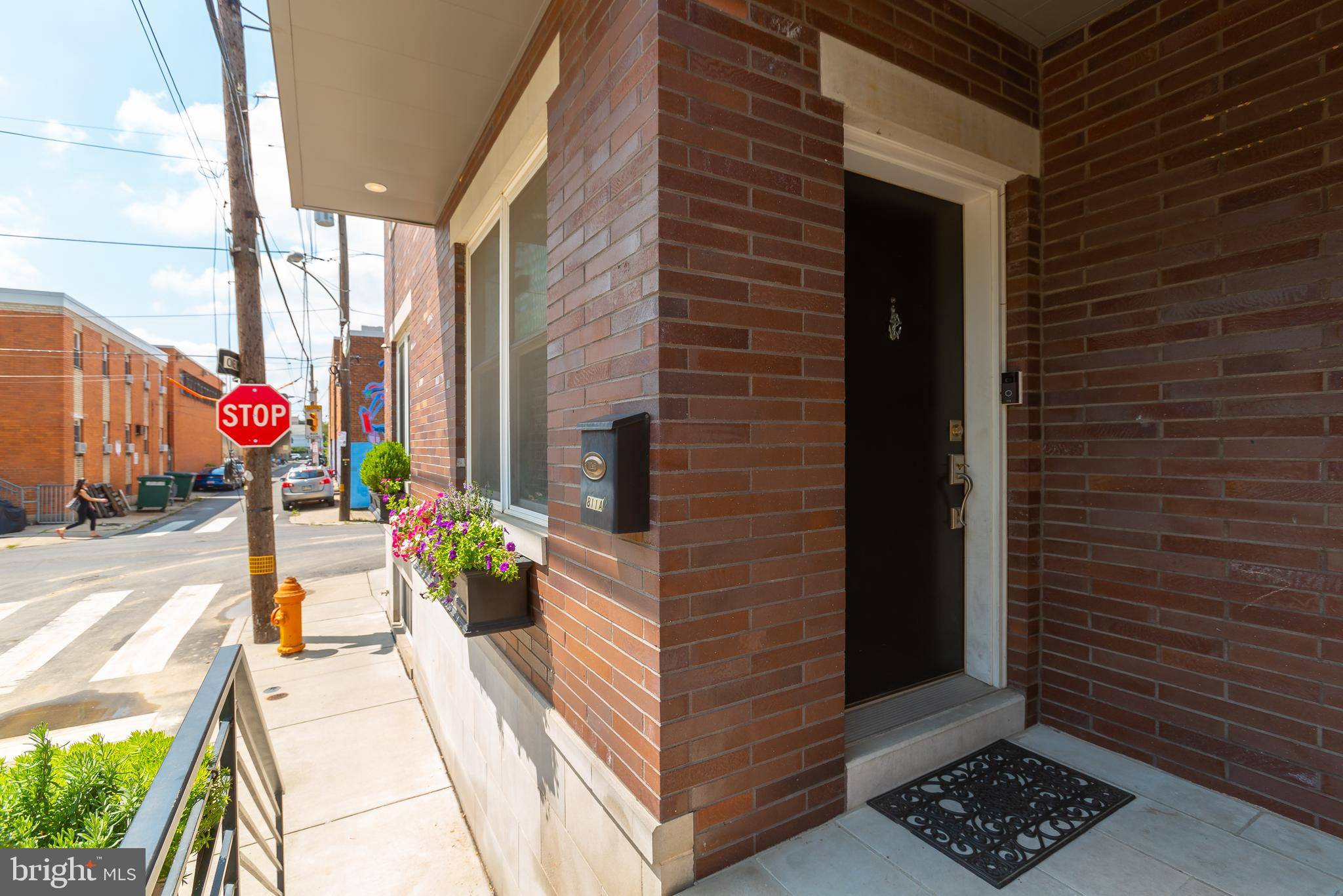Bought with Jennifer Driscoll • Keller Williams Realty Devon-Wayne
$725,000
$749,900
3.3%For more information regarding the value of a property, please contact us for a free consultation.
811 S 20TH ST #A Philadelphia, PA 19146
3 Beds
3 Baths
2,360 SqFt
Key Details
Sold Price $725,000
Property Type Townhouse
Sub Type Interior Row/Townhouse
Listing Status Sold
Purchase Type For Sale
Square Footage 2,360 sqft
Price per Sqft $307
Subdivision Graduate Hospital
MLS Listing ID PAPH923974
Sold Date 12/10/20
Style Contemporary,Traditional
Bedrooms 3
Full Baths 3
HOA Y/N N
Abv Grd Liv Area 2,360
Year Built 2010
Annual Tax Amount $1,892
Tax Year 2020
Lot Dimensions 20 x 70
Property Sub-Type Interior Row/Townhouse
Source BRIGHT
Property Description
Presenting 811 S. 20th Street Unit A, a charming 20FT WIDE CORNER home located in Graduate Hospital with PRIVATE PARKING and located in the highly coveted CHESTER A. ARTHUR catchment!!! Upon entering this 3-story home you'll be greeted with the cozy living room and dining area, complimented by the high ceilings and 5" wide Brazilian cherry hardwood floors that run throughout the house. This home was originally constructed by one of the highest quality builders in the city and it shows! The kitchen features 42" rustic cream cabinets, subway tiled backsplash, stainless steel appliances with a slide in gas range, and HUGE island with granite countertops. Proceeding down to the basement, you'll find a fully-finished basement with street-level windows which let in plenty of natural light! A laundry closet and full bathroom are located on this floor as well for your convenience. This is the perfect space for an in law or guest suite! Moving back up to the second floor, you'll find the spacious master bedroom with en suite master bathroom, complete with enormous shower, separate tub, and dual sink and mirrors! Ascending to the third floor, you will find another two full-sized bedrooms, one with another en-suite bathroom. Lastly, access to the private roof deck can be located at the top of the stairwell- your ticket to gorgeous skyline views! When we asked the owners what they love about their home, they mentioned the detached car parking, not having to live with their car, a corner unit minutes from Rittenhouse, and the skyline views from the roof deck! They also mentioned these 5 things you wouldn't know about the house: 1) It was built by a top-notch builder, and they've had zero issues with the home! 2) Great neighbors and a great community of young families. 3) Roof deck feels very private. 4) Spectacular sunsets over the city. 5) 5 parks within a 4-block radius! Only a few blocks from the owners' personal favorites Vedge, Rittenhouse Park, Vetri, Sprouts, Ultimo, Loco Pez, and more, this one won't be on the market for long, so schedule your tour today! Reach out to the listing agent for a virtual tour!
Location
State PA
County Philadelphia
Area 19146 (19146)
Zoning RM1
Rooms
Other Rooms Living Room, Dining Room, Primary Bedroom, Bedroom 2, Kitchen, Basement, Bedroom 1, Bathroom 1, Bathroom 2, Primary Bathroom
Basement Fully Finished
Interior
Interior Features Recessed Lighting, Breakfast Area, Wood Floors, Upgraded Countertops, Primary Bath(s), Ceiling Fan(s), Combination Kitchen/Living, Crown Moldings, Floor Plan - Open, Intercom, Kitchen - Island, Soaking Tub, Wainscotting, Walk-in Closet(s), Window Treatments
Hot Water Natural Gas
Heating Forced Air
Cooling Central A/C
Equipment Dishwasher, Disposal, Microwave, Oven/Range - Gas, Stainless Steel Appliances, Washer, Water Heater, Refrigerator, Dryer - Gas
Appliance Dishwasher, Disposal, Microwave, Oven/Range - Gas, Stainless Steel Appliances, Washer, Water Heater, Refrigerator, Dryer - Gas
Heat Source Natural Gas
Exterior
Exterior Feature Deck(s)
Garage Spaces 1.0
Carport Spaces 1
Water Access N
Accessibility None
Porch Deck(s)
Total Parking Spaces 1
Garage N
Building
Story 3
Sewer Public Sewer
Water Public
Architectural Style Contemporary, Traditional
Level or Stories 3
Additional Building Above Grade, Below Grade
New Construction N
Schools
School District The School District Of Philadelphia
Others
Senior Community No
Tax ID 888304186
Ownership Fee Simple
SqFt Source Assessor
Special Listing Condition Standard
Read Less
Want to know what your home might be worth? Contact us for a FREE valuation!

Our team is ready to help you sell your home for the highest possible price ASAP





