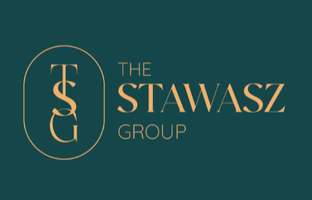Bought with Ryan Stawasz • Keller Williams Philly
$590,000
$599,000
1.5%For more information regarding the value of a property, please contact us for a free consultation.
1915 KIMBALL ST Philadelphia, PA 19146
3 Beds
3 Baths
2,200 SqFt
Key Details
Sold Price $590,000
Property Type Townhouse
Sub Type Interior Row/Townhouse
Listing Status Sold
Purchase Type For Sale
Square Footage 2,200 sqft
Price per Sqft $268
Subdivision Graduate Hospital
MLS Listing ID PAPH725880
Sold Date 07/02/19
Style Straight Thru
Bedrooms 3
Full Baths 2
Half Baths 1
HOA Y/N N
Abv Grd Liv Area 1,800
Originating Board BRIGHT
Year Built 2016
Annual Tax Amount $1,946
Tax Year 2019
Lot Size 672 Sqft
Acres 0.02
Lot Dimensions 14.00 x 48.00
Property Sub-Type Interior Row/Townhouse
Property Description
The one you have been waiting for! This 3 bedroom, 2.5 bath newer row home in Graduate Hospital is perfect for families looking for a quiet block within the heart of the city.In this beautifully designed home (with six years remaining on the tax abatement!) you can barbecue in your private patio and enjoy city views on your expansive roof deck. The wide open first floor features high ceilings, recessed lighting and hardwood floors.This home has a sleek custom kitchen with abundant gray cabinetry and a full breakfast bar, Kenmore Elite appliances, an oversized pantry, a cooktop stove and wall oven. The second floor has two bright bedrooms, each with hardwood flooring and a large closet. The two bedrooms share a luxurious tiled bathroom with deep soaker tub. You will also find a separate laundry area on this floor- very convenient! The full master suite is located on the top floor with a custom walk-in closet and an outstanding bathroom complete with a curbless shower w/ frameless glass enclosure. The large, finished basement features 8' ceilings and ample storage. Just a short walk to Rittenhouse Square and surrounded by plenty of coffee shops and restaurants. Don't miss out on the chance to live in this wonderful home.
Location
State PA
County Philadelphia
Area 19146 (19146)
Zoning RSA5
Rooms
Basement Full
Main Level Bedrooms 3
Interior
Heating Forced Air
Cooling Central A/C
Heat Source Natural Gas
Laundry Upper Floor
Exterior
Water Access N
Accessibility 2+ Access Exits
Garage N
Building
Story 3+
Sewer Public Sewer
Water Public
Architectural Style Straight Thru
Level or Stories 3+
Additional Building Above Grade, Below Grade
New Construction N
Schools
Elementary Schools Chester A. Arthur
Middle Schools Chester A. Arthur
High Schools South Philadelphia
School District The School District Of Philadelphia
Others
Senior Community No
Tax ID 301245100
Ownership Fee Simple
SqFt Source Assessor
Acceptable Financing Cash, Conventional, FHA
Listing Terms Cash, Conventional, FHA
Financing Cash,Conventional,FHA
Special Listing Condition Standard
Read Less
Want to know what your home might be worth? Contact us for a FREE valuation!

Our team is ready to help you sell your home for the highest possible price ASAP






